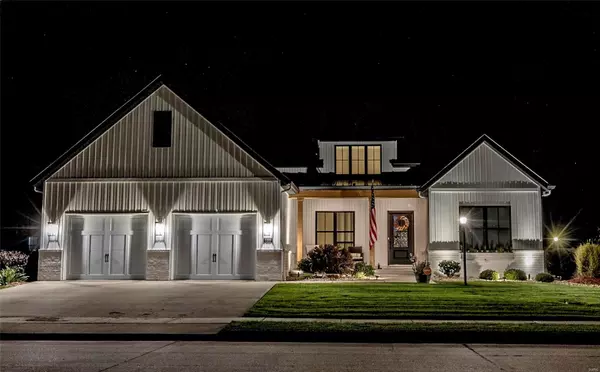For more information regarding the value of a property, please contact us for a free consultation.
3102 Biloxi DR Glen Carbon, IL 62034
Want to know what your home might be worth? Contact us for a FREE valuation!

Our team is ready to help you sell your home for the highest possible price ASAP
Key Details
Sold Price $520,000
Property Type Single Family Home
Sub Type Residential
Listing Status Sold
Purchase Type For Sale
Square Footage 3,032 sqft
Price per Sqft $171
Subdivision Savannah Crossing
MLS Listing ID MAR23060876
Sold Date 12/12/23
Style Craftsman
Bedrooms 4
Full Baths 3
HOA Fees $10/ann
Year Built 2021
Lot Size 10,890 Sqft
Acres 0.25
Lot Dimensions 65 x 98 irr.
Property Sub-Type Residential
Property Description
Welcome to this exquisite one-story home in Savannah Crossing subdivision! This Craftsman-style open floor plan offers a 4-bdrm, 3-bath, with the perfect blend of modern elegance & comfort. The living area features a gas log fireplace, creating a warm and inviting atmosphere for relaxing or entertaining. The kitchen is a chef's dream, boasting a center island, stainless steel appliances, & quartz countertops. Discover a lower-level family room that offers a versatile space for entertaining. Additionally, a fourth bedroom adds convenience & flexibility for guests. The exterior of this home displays a large screened-in patio, lawn irrigation system, & fenced-in yard. There is exceptional quality with professional landscaping & evening lighting. The black-trimmed windows add a touch of sophistication while a metal roof accent ensures both durability & style. This home offers a comfortable living space with modern amenities. (The decals in the 2nd and 3rd bedrooms are easily removed.)
Location
State IL
County Madison-il
Rooms
Basement Concrete, Bathroom in LL, Egress Window(s), Full, Partially Finished, Rec/Family Area, Sump Pump
Main Level Bedrooms 3
Interior
Interior Features Open Floorplan, Walk-in Closet(s)
Heating Forced Air
Cooling Electric
Fireplaces Number 1
Fireplaces Type Gas
Fireplace Y
Appliance Dishwasher, Disposal, Microwave, Electric Oven, Refrigerator
Exterior
Parking Features true
Garage Spaces 2.0
Amenities Available Underground Utilities
View Y/N No
Private Pool false
Building
Lot Description Corner Lot, Fencing, Sidewalks, Streetlights
Story 1
Sewer Public Sewer
Water Public
Level or Stories One
Schools
Elementary Schools Edwardsville Dist 7
Middle Schools Edwardsville Dist 7
High Schools Edwardsville
School District Edwardsville Dist 7
Others
Ownership Private
Special Listing Condition Disabled Veteran, Owner Occupied, None
Read Less
GET MORE INFORMATION




