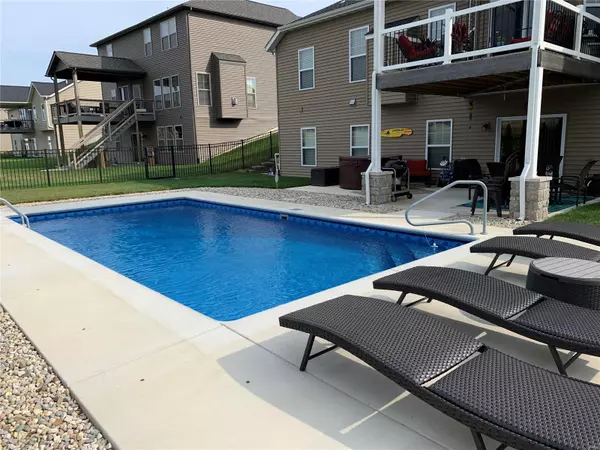For more information regarding the value of a property, please contact us for a free consultation.
223 Ellington CT Glen Carbon, IL 62034
Want to know what your home might be worth? Contact us for a FREE valuation!

Our team is ready to help you sell your home for the highest possible price ASAP
Key Details
Sold Price $545,000
Property Type Single Family Home
Sub Type Residential
Listing Status Sold
Purchase Type For Sale
Square Footage 2,990 sqft
Price per Sqft $182
Subdivision Meridian Oaks
MLS Listing ID MAR24002943
Sold Date 05/31/24
Style Traditional
Bedrooms 5
Full Baths 3
HOA Fees $12/ann
Year Built 2017
Annual Tax Amount $9,146
Lot Size 0.270 Acres
Acres 0.27
Lot Dimensions 85 x 140 irr
Property Sub-Type Residential
Property Description
BETTER THAN NEW CONSTRUCTION! Welcome to this ONE OWNER ranch with quality craftsmanship & material throughout. This meticulously maintained property boasts a spacious layout & 15 X 30 Salt Water Pool that is ready for Summer entertaining. For the buyer w/ amazing taste, main living area features true hardwood floors, an open-concept floor plan, & beautiful space to entertain. Gourmet Kitchen features sleek Cambria countertops, SS apps & convenient breakfast bar. Retreat to the luxurious primary suite, complete w/ spa-like bath with custom tile & walk-in closet. Two addl bdrms & full bath offer space & comfort on main. Finished walkout LL offers addl living space for entertaining or relaxing with massive family room, 2 oversized bdrms, full bath, & great storage. Step outside to backyard oasis with gorgeous pool, hot tub & large patio. Expansive yard provides plenty of space. Don't miss the opportunity to make this exquisite property your own! New Roof to be installed 4/11.
Location
State IL
County Madison-il
Rooms
Basement Bathroom in LL, Egress Window(s), Full, Radon Mitigation System, Rec/Family Area, Sleeping Area, Sump Pump, Walk-Out Access
Main Level Bedrooms 3
Interior
Interior Features High Ceilings, Coffered Ceiling(s), Open Floorplan, Carpets, Window Treatments, Walk-in Closet(s), Some Wood Floors
Heating Forced Air 90+
Cooling Gas
Fireplaces Number 1
Fireplaces Type Gas
Fireplace Y
Appliance Dishwasher, Disposal, Microwave, Electric Oven, Refrigerator
Exterior
Parking Features true
Garage Spaces 3.0
Amenities Available Spa/Hot Tub, Private Inground Pool
View Y/N No
Private Pool true
Building
Lot Description Fencing, Sidewalks, Streetlights
Story 1
Sewer Public Sewer
Water Public
Level or Stories One
Structure Type Brick Veneer
Schools
Elementary Schools Edwardsville Dist 7
Middle Schools Edwardsville Dist 7
High Schools Edwardsville
School District Edwardsville Dist 7
Others
Ownership Private
Special Listing Condition Homestead Improve, None
Read Less
GET MORE INFORMATION




