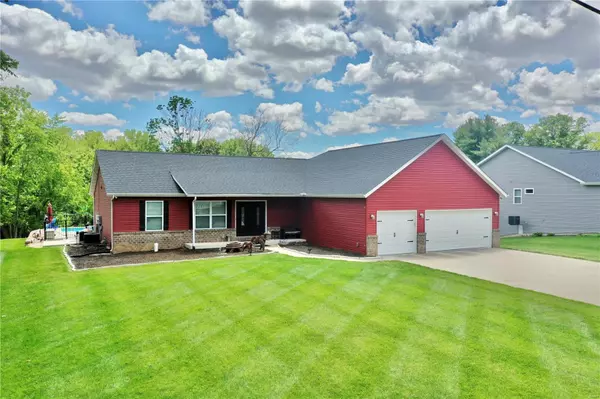For more information regarding the value of a property, please contact us for a free consultation.
302 Edwards DR Glen Carbon, IL 62034
Want to know what your home might be worth? Contact us for a FREE valuation!

Our team is ready to help you sell your home for the highest possible price ASAP
Key Details
Sold Price $535,000
Property Type Single Family Home
Sub Type Residential
Listing Status Sold
Purchase Type For Sale
Square Footage 3,500 sqft
Price per Sqft $152
Subdivision Not In A Subdivision
MLS Listing ID MAR24034200
Sold Date 07/19/24
Style Traditional
Bedrooms 5
Full Baths 3
Half Baths 1
Year Built 2018
Annual Tax Amount $6,371
Lot Size 1.040 Acres
Acres 1.04
Lot Dimensions 92.1X473&10X200 IRR
Property Sub-Type Residential
Property Description
BACK ON MARKET! Previous contract fell through - AT NO FAULT of SELLER. Beautiful 5 BR/4 BT, 1-Story w/Walk-out BSMT, In-ground Heated Pool, Covered Patio & Solar on over 1 Acre of Land! XL Storage Shed, Patio, Deck & Covered Deck. Covered front porch leads to Vaulted Living Room/Kitchen/Dining Room. Oversized KIT island, gas cooktop & double wall oven, walk-in pantry & large DIM RM. Primary Suite -a must see! Dbl Vanity, 4x7 seated tile shower & oversized walk-in closet. 2 additional bedrooms on the main level and full bathroom. In the 9 ft ceiling lower level you will find a huge FAM RM, rec room, bonus area, 2 additional BRs, oversized 3/4 bathroom BT & massive storage area w/built-in shelving (all stained concrete). Walk-out BSMT to patio & storage building. Oversized 3 car garage w/insulated door, mud room w/built-in seat/hooks/storage. Main level laundry. Check out the Outdoor Oasis! Covered deck & bartop overlooking heated pool, extra deck & beautiful yard. Home has Solar!
Location
State IL
County Madison-il
Rooms
Basement Concrete, Partially Finished, Walk-Out Access
Main Level Bedrooms 3
Interior
Interior Features Carpets, Walk-in Closet(s), Some Wood Floors
Heating Forced Air
Cooling Electric
Fireplaces Type None
Fireplace Y
Appliance Double Oven, Gas Cooktop, Microwave, Refrigerator, Stainless Steel Appliance(s)
Exterior
Parking Features true
Garage Spaces 3.0
Amenities Available Private Inground Pool
View Y/N No
Private Pool true
Building
Lot Description Wooded
Story 1
Sewer Public Sewer
Water Public
Level or Stories One
Structure Type Vinyl Siding
Schools
Elementary Schools Edwardsville Dist 7
Middle Schools Edwardsville Dist 7
High Schools Edwardsville
School District Edwardsville Dist 7
Others
Ownership Private
Special Listing Condition Homestead Improve, Owner Occupied, None
Read Less
GET MORE INFORMATION




