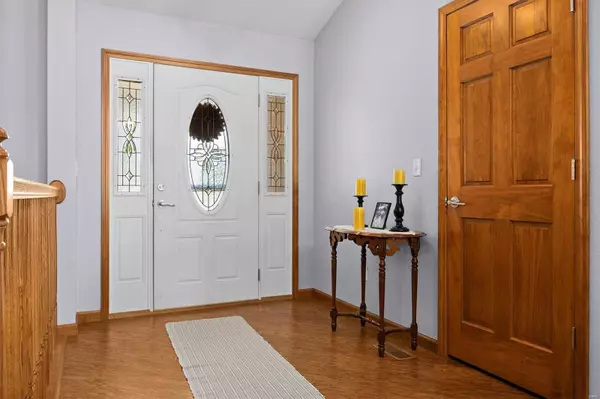For more information regarding the value of a property, please contact us for a free consultation.
317 Trotter DR Hamel, IL 62046
Want to know what your home might be worth? Contact us for a FREE valuation!

Our team is ready to help you sell your home for the highest possible price ASAP
Key Details
Sold Price $380,000
Property Type Single Family Home
Sub Type Residential
Listing Status Sold
Purchase Type For Sale
Square Footage 2,720 sqft
Price per Sqft $139
Subdivision Trotters Run
MLS Listing ID MAR24053581
Sold Date 11/06/24
Style Traditional
Bedrooms 3
Full Baths 3
Year Built 2006
Annual Tax Amount $6,454
Lot Size 0.480 Acres
Acres 0.48
Lot Dimensions 150x139.31 IRR
Property Sub-Type Residential
Property Description
Find the perfect blend of comfort & detail in this 3-bedroom, 3-bath brick ranch located in the much-desired Trotters Run Subdivision. This home has an open floor plan, charming wood trim & doors, Andersen Windows, a primary suite, partially finished basement w/ 2nd kitchen, a sunroom that walks out to a concrete patio & fenced in backyard, oversized & heated 3 car garage w/storage closet, & a large concrete parking pad for visitors. All appliances & built-in safe in garage stay w/home. Comes w/solar panels which makes for affordable utility bills. Solar panels are paid off. New owners would have to sign a contract to finish out 15 year production agreement with the company- approx 10 years left. Electric bill is $13/mo but could fluctuate due to amount of sunshine. Gas bill is the minimum in summer but increases during winter (not over $200 for gas & electric together). Located less than 2 minutes from Hwy 55 & close to Hamel park, Hamel Elementary, DKs market & Route 66 Creamery.
Location
State IL
County Madison-il
Rooms
Basement Bathroom in LL, Full, Partially Finished, Concrete, Rec/Family Area, Sleeping Area, Sump Pump
Main Level Bedrooms 3
Interior
Interior Features Cathedral Ceiling(s), Open Floorplan, Carpets, Special Millwork, Walk-in Closet(s)
Heating Forced Air
Cooling Electric
Fireplaces Number 1
Fireplaces Type Gas
Fireplace Y
Appliance Dishwasher, Disposal, Dryer, Microwave, Gas Oven, Refrigerator, Washer
Exterior
Parking Features true
Garage Spaces 3.0
Amenities Available Underground Utilities
View Y/N No
Private Pool false
Building
Lot Description Fencing
Story 1
Sewer Public Sewer
Water Public
Level or Stories One
Structure Type Brick Veneer,Vinyl Siding
Schools
Elementary Schools Edwardsville Dist 7
Middle Schools Edwardsville Dist 7
High Schools Edwardsville
School District Edwardsville Dist 7
Others
Ownership Private
Special Listing Condition Owner Occupied, None
Read Less
GET MORE INFORMATION




