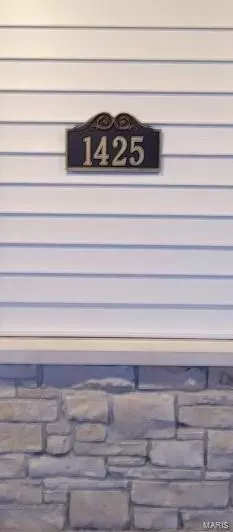For more information regarding the value of a property, please contact us for a free consultation.
1425 Guilford PL Troy, IL 62294
Want to know what your home might be worth? Contact us for a FREE valuation!

Our team is ready to help you sell your home for the highest possible price ASAP
Key Details
Sold Price $529,800
Property Type Single Family Home
Sub Type New Construction
Listing Status Sold
Purchase Type For Sale
Square Footage 2,084 sqft
Price per Sqft $254
Subdivision Hampton Glen
MLS Listing ID MAR24039183
Sold Date 12/13/24
Style Traditional
Bedrooms 3
Full Baths 2
Half Baths 1
Construction Status New Construction
HOA Fees $8/ann
Annual Tax Amount $19
Lot Dimensions 90 x 130
Property Sub-Type New Construction
Property Description
Penn Builders New Construction, minutes from Interstate Hwy access. Preliminary specs SUBJECT TO CHANGES. Open floorplan; vaulted LR; farmhouse style interior trim. Kitchen includes Quartz c-tops; tiled backsplash; stainless Whirlpool appl's w/5-burner gas range; island w/double sink & counter seating. @7'6"x"x4' walk-in pantry. Homecrest Arbor cabinets in kit/baths w/easy close dovetail drawers. Marble bath c-tops. Primary bath has a window/double sinks/large tiled shower/linen cabinet. Window & linen closet in hall bath. Elongated electric fireplace (thermostat/blower/color changing flame) with mantle, tile & shiplap wall trim. Tray ceiling in Primary BR. Quaker Manchester Low-E tilt-wash single-hung windows w/screens. Lookout basement. Hi-Eff HVAC. Covered front porch; covered, composite deck with stairs to yard. Full sodded yard; buried downspouts. Finished garage w/belt driven opener(s) & keypad. Passive radon mitigation system. Prewired for telephone (Cat6) & television (RG6).
Location
State IL
County Madison-il
Rooms
Basement Concrete, Full, Daylight/Lookout Windows, Bath/Stubbed, Sump Pump, Unfinished
Main Level Bedrooms 3
Interior
Interior Features High Ceilings, Open Floorplan, Vaulted Ceiling, Walk-in Closet(s)
Heating Natural Gas, Forced Air
Cooling Central Air
Fireplaces Number 1
Fireplaces Type Electric
Fireplace Y
Appliance Dishwasher, Disposal, Microwave, Range Hood, Gas Oven, Stainless Steel Appliance(s)
Exterior
Parking Features true
Garage Spaces 3.0
Amenities Available Ceiling Fan, Covered Porch, Deck
View Y/N No
Roof Type Composition
Private Pool false
Building
Lot Description Sidewalks, Streetlights
Story 1
Builder Name Penn Builders, LLC
Sewer Public Sewer
Water Public
Level or Stories One
Structure Type Brick,Vinyl Siding
Construction Status New Construction
Schools
Elementary Schools Triad Dist 2
Middle Schools Triad Dist 2
High Schools Triad
School District Triad Dist 2
Others
Special Listing Condition Spec Home, None
Read Less
GET MORE INFORMATION




