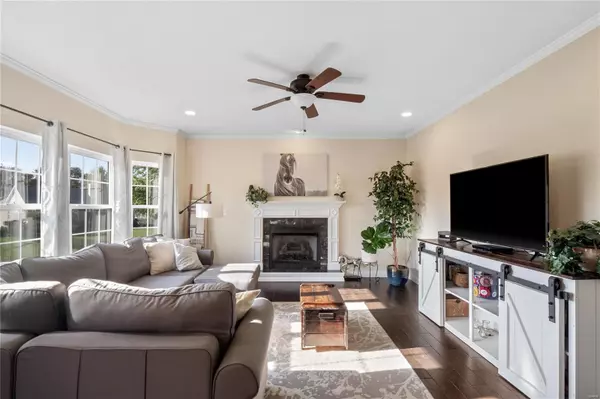For more information regarding the value of a property, please contact us for a free consultation.
7022 GABLE CT Glen Carbon, IL 62034
Want to know what your home might be worth? Contact us for a FREE valuation!

Our team is ready to help you sell your home for the highest possible price ASAP
Key Details
Sold Price $385,000
Property Type Single Family Home
Sub Type Residential
Listing Status Sold
Purchase Type For Sale
Square Footage 2,426 sqft
Price per Sqft $158
Subdivision Savannah Crossing
MLS Listing ID MAR24058818
Sold Date 12/23/24
Style Traditional
Bedrooms 4
Full Baths 3
Half Baths 1
HOA Fees $10/ann
Year Built 2007
Annual Tax Amount $7,505
Lot Size 0.370 Acres
Acres 0.37
Lot Dimensions 64.5x135.88
Property Sub-Type Residential
Property Description
Welcome home to Savannah Crossing! Beautiful move-in ready walk-out expansive cul-de-sac lot home! Be charmed with this great floor plan, desirable amenities and space to enjoy yourself inside and out! Enter to bright and welcoming 2 story foyer leading to a spacious great room accented by bay windows and fireplace. Great room opens into the breakfast area and recently updated kitchen complete with hard surface counters and pantry! Main floor contiues to a bonus room for either dining or flex space use. You're sure to appreciate the finishing touches such as crown molding, some wood flooring, baths with granite counters and tile! Lower walk-out level features rec room, bonus room, bath & storage/laundry space. 2nd floor offers an inviting master suite with walk-in closet, tile shower, jetted tub & dual bowl vanity. Outdoors find a 13x12 deck complete with pergola, a paver patio and beautifully fenced and landscaped yard. Easily access the MCT Bike Trail nearby for more recreation! WOW!
Location
State IL
County Madison-il
Rooms
Basement Bathroom in LL, Full, Rec/Family Area, Sleeping Area, Walk-Out Access
Interior
Interior Features Open Floorplan, Carpets, Special Millwork, Window Treatments, Walk-in Closet(s), Some Wood Floors
Heating Forced Air
Cooling Electric
Fireplaces Number 1
Fireplaces Type Gas
Fireplace Y
Appliance Dishwasher, Disposal, Microwave, Refrigerator
Exterior
Parking Features true
Garage Spaces 2.0
View Y/N No
Private Pool false
Building
Lot Description Cul-De-Sac, Fencing, Sidewalks, Streetlights
Story 2
Builder Name Southern Homes
Sewer Public Sewer
Water Public
Level or Stories Two
Structure Type Brick Veneer,Vinyl Siding
Schools
Elementary Schools Edwardsville Dist 7
Middle Schools Edwardsville Dist 7
High Schools Edwardsville
School District Edwardsville Dist 7
Others
Ownership Private
Special Listing Condition Owner Occupied, None
Read Less
GET MORE INFORMATION




