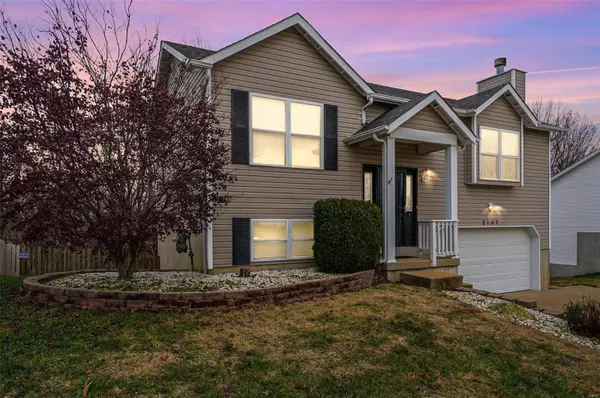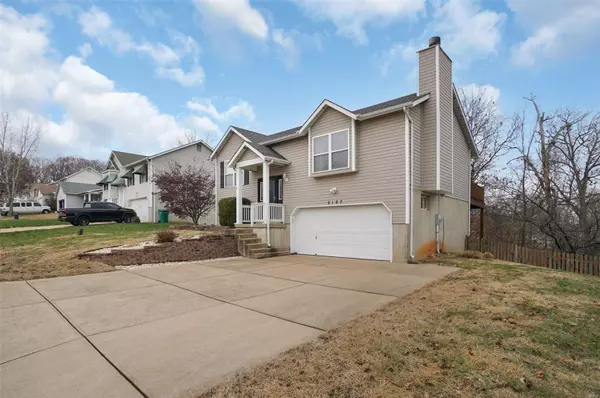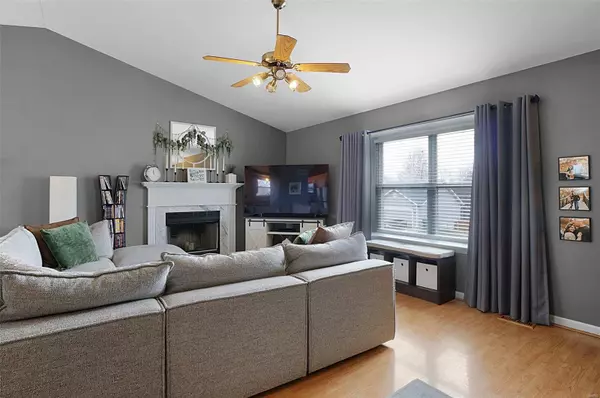For more information regarding the value of a property, please contact us for a free consultation.
2107 Birchwood DR Barnhart, MO 63012
Want to know what your home might be worth? Contact us for a FREE valuation!

Our team is ready to help you sell your home for the highest possible price ASAP
Key Details
Sold Price $239,900
Property Type Single Family Home
Sub Type Residential
Listing Status Sold
Purchase Type For Sale
Square Footage 1,482 sqft
Price per Sqft $161
Subdivision Bayberry Farms 04 Ph 02
MLS Listing ID MAR24074234
Sold Date 01/14/25
Style Traditional
Bedrooms 2
Full Baths 2
HOA Fees $29/ann
Year Built 1999
Annual Tax Amount $2,064
Lot Size 0.320 Acres
Acres 0.32
Lot Dimensions 200x70
Property Sub-Type Residential
Property Description
Welcome home to this beautifully landscaped home w 2 beds & 2 FULL baths, in the scenic, rolling hills of Bayberry Farms. Enter to the open floor plan and vaulted ceilings which give an open & welcoming feel to this home. Laminate floors flow through much of the home. The liv rm is warm & inviting w charming box bay window seat & WB fireplace. Enter the kitchen w ceramic flooring that extends into the dining area, plus tile backsplash & SS appliances including NEW fridge that stays! Primary bedroom boasts crown molding & 7x6 W/I closet. Both beds have updated ceiling fans & there are stylish, 6-panel doors throughout the home. Head down to the cozy family rm + office space/ play area w cabinets + built-in desk & shelving. Full bath #2 completes this level but let's not forget the gorgeous 2nd level deck w beautiful, scenic, tree-lined view, perfect for an evening cocktail, morning cup of Joe or Entertaining w friends. HVAC is just 2 yrs old & 2 yr old wash/dry can stay as well!
Location
State MO
County Jefferson
Area Fox C-6
Rooms
Basement Concrete, Bathroom in LL, Partially Finished
Interior
Interior Features Open Floorplan, Window Treatments, Vaulted Ceiling
Heating Forced Air
Cooling Ceiling Fan(s), Electric
Fireplaces Number 1
Fireplaces Type Woodburning Fireplce
Fireplace Y
Appliance Disposal, Electric Cooktop, Gas Oven
Exterior
Parking Features true
Garage Spaces 2.0
View Y/N No
Private Pool false
Building
Lot Description Backs to Trees/Woods, Wood Fence
Sewer Public Sewer
Water Public
Level or Stories Multi/Split
Structure Type Vinyl Siding
Schools
Elementary Schools Antonia Elem.
Middle Schools Antonia Middle School
High Schools Seckman Sr. High
School District Fox C-6
Others
Ownership Private
Special Listing Condition None
Read Less
GET MORE INFORMATION




