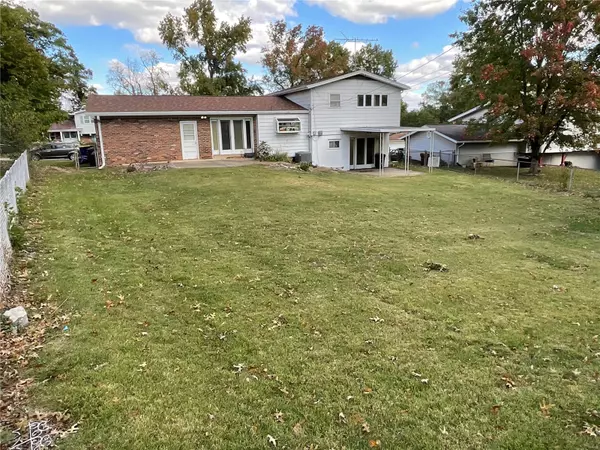For more information regarding the value of a property, please contact us for a free consultation.
1216 Rivoli DR Unincorporated, MO 63011
Want to know what your home might be worth? Contact us for a FREE valuation!

Our team is ready to help you sell your home for the highest possible price ASAP
Key Details
Sold Price $245,000
Property Type Single Family Home
Sub Type Single Family Residence
Listing Status Sold
Purchase Type For Sale
Square Footage 1,050 sqft
Price per Sqft $233
Subdivision Waycliffe Estates Plat 4
MLS Listing ID 24065360
Sold Date 11/15/24
Style Split Foyer
Bedrooms 6
Full Baths 2
Half Baths 1
Year Built 1965
Annual Tax Amount $3,144
Lot Size 10,019 Sqft
Acres 0.23
Lot Dimensions .23 acres
Property Sub-Type Single Family Residence
Property Description
Showings to start 10/17 - Fantastic Neighborhood - Walking Distance to Manchester Highlands Shopping Center - (Manchester and 141) Parkway School District - Beautiful Hardwood Flooring - This is a great home in need of updating, but livable during remodel - The price reflects the needed remodel. It's almost impossible to find a home in West County in this price range. Similar Comps in this neighborhood have sold for $360,000 after remodel. Estate sale this weekend, October 18-19, Property can be shown during the sale - Friday and Saturday - but the house is very full - Lots of potential here - Huge back yard - Lower Level not considered in Square Footage - has a walk out - - Seller has not lived in home - so Disclosure is limited - Home is being SOLD "AS IS" with seller not making any improvements. Please submit all offers on "Special Sales Contract" 2043
Location
State MO
County St. Louis
Area 168 - Parkway West
Rooms
Basement 8 ft + Pour, Egress Window, Full, Walk-Out Access
Main Level Bedrooms 3
Interior
Interior Features Dining/Living Room Combo, Kitchen Island
Heating Forced Air, Natural Gas
Cooling Central Air, Electric
Fireplace Y
Appliance Gas Water Heater
Exterior
Parking Features true
Garage Spaces 2.0
View Y/N No
Building
Sewer Public Sewer
Water Public
Level or Stories Multi/Split, Two
Structure Type Vinyl Siding
Schools
Elementary Schools Pierremont Elem.
Middle Schools West Middle
High Schools Parkway West High
School District Parkway C-2
Others
Ownership Private
Acceptable Financing Cash, Conventional, Other
Listing Terms Cash, Conventional, Other
Special Listing Condition Standard
Read Less
Bought with LarryWHedgecorth
GET MORE INFORMATION




