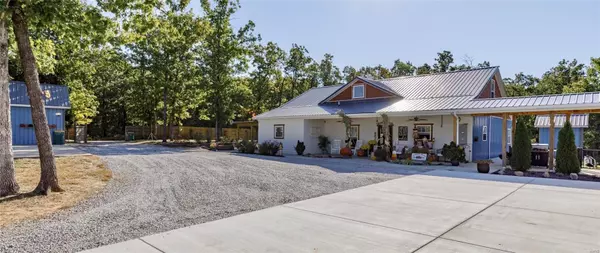For more information regarding the value of a property, please contact us for a free consultation.
10144 Crystal Point DR Blackwell, MO 63626
Want to know what your home might be worth? Contact us for a FREE valuation!

Our team is ready to help you sell your home for the highest possible price ASAP
Key Details
Sold Price $620,000
Property Type Single Family Home
Sub Type Single Family Residence
Listing Status Sold
Purchase Type For Sale
Square Footage 3,320 sqft
Price per Sqft $186
Subdivision Springstone Estate
MLS Listing ID 22064354
Sold Date 12/19/22
Style Other,Craftsman
Bedrooms 4
Full Baths 3
Half Baths 1
Year Built 2017
Annual Tax Amount $2,181
Lot Size 8.380 Acres
Acres 8.38
Lot Dimensions 365,033 sqft
Property Sub-Type Single Family Residence
Property Description
Built with quality & character at every turn, this barndominium style home showcases natural wood elements w/beautiful modern touches that blend together perfectly! Ceramic flooring flows effortlessly through the main level in elegant patterns. A well-appointed kitchen features quartz counters, brick back splash & handcrafted cabinetry. The main floor master suite is suited with custom cabinetry, quartz counters, shiplap & an extravagant tiled shower w/a freestanding tub. The main floor hosts another bedroom w/ensuite, an office, laundry, four seasons room & a pet room equipped w/a tiled dog washing station. Upstairs features two bedrooms w/large closets, full bath & rec room. Outdoors you will find a 50x44 heated & cooled shop, a 16x32 shop/gym, basketball court, fenced in chicken coop, 10x15 covered pergola, 33' pool, pool house, a beautiful breezeway, fenced in yard, & a 3/4 acre stocked pond. Private, quiet, peaceful...This property has it all! Additional Rooms: Sun Room
Location
State MO
County Washington
Area 380 - Kingston K-14 (Wash)
Rooms
Basement Concrete
Main Level Bedrooms 2
Interior
Interior Features Double Vanity, Workshop/Hobby Area, Breakfast Bar, Kitchen Island, Custom Cabinetry, Walk-In Pantry, High Ceilings, Open Floorplan, Special Millwork, Vaulted Ceiling(s), Walk-In Closet(s), Dining/Living Room Combo, Kitchen/Dining Room Combo
Heating Forced Air, Electric, Wood
Cooling Central Air, Electric
Fireplaces Number 1
Fireplaces Type Wood Burning, Living Room
Fireplace Y
Appliance Water Softener Rented, Electric Water Heater, Dishwasher, Free-Standing Range, Electric Range, Electric Oven, Refrigerator, Stainless Steel Appliance(s), Water Softener
Laundry Main Level
Exterior
Parking Features true
Garage Spaces 4.0
Pool Above Ground
View Y/N No
Building
Lot Description Adjoins Wooded Area, Suitable for Horses, Views, Waterfront
Story 1.5
Sewer Septic Tank
Water Well
Level or Stories One and One Half
Structure Type Wood Siding,Cedar,Steel Siding
Schools
Elementary Schools Kingston Elem.
Middle Schools Kingston Middle
High Schools Kingston High
School District Kingston K-14
Others
Ownership Private
Acceptable Financing Cash, Conventional, VA Loan
Listing Terms Cash, Conventional, VA Loan
Special Listing Condition Standard
Read Less
Bought with WilliamThurston
GET MORE INFORMATION




