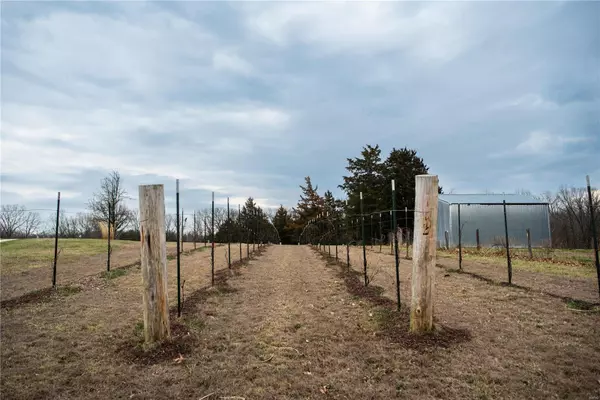For more information regarding the value of a property, please contact us for a free consultation.
494 Fairview Church RD Unincorporated, MO 63349
Want to know what your home might be worth? Contact us for a FREE valuation!

Our team is ready to help you sell your home for the highest possible price ASAP
Key Details
Sold Price $775,000
Property Type Single Family Home
Sub Type Single Family Residence
Listing Status Sold
Purchase Type For Sale
Square Footage 2,014 sqft
Price per Sqft $384
MLS Listing ID 23013982
Sold Date 07/24/23
Style Traditional,Ranch
Bedrooms 3
Full Baths 3
Half Baths 1
Year Built 2002
Annual Tax Amount $2,777
Lot Size 71.850 Acres
Acres 71.85
Lot Dimensions 71.85
Property Sub-Type Single Family Residence
Property Description
This 72 +/- acre parcel truly has everything a person living in the country could want. The 2014 sq ft home has a large family style kitchen and separate dining room. The open floor plan is great for entertaining. The divided bedroom floor plan and large bedrooms gives the kids room to spread out and play in their rooms while mom and dad can relax in theirs without the noise. The downstairs is equipped with a large family room, vault/ safe room, and plenty of storage. If you can't find enough storage in the home the 2 30x40 shed surely will help store any of your toys to venture the 72 acres of mixed woods and pasture. If you are not an inside person you will enjoy the established Orchard, grape vineyard, black berry vineyard, large garden area and the patch of Okra and Asparagus. There is also a chicken coop and barn with stalls to keep your critters safe. If raising animals isn't for you then you could just relax and go fishing in the 3/4 acre stocked pond on the property.
Location
State MO
County Lincoln
Area 462 - Other Lincoln County
Rooms
Basement 8 ft + Pour, Bathroom, Full, Partially Finished, Walk-Out Access
Main Level Bedrooms 3
Interior
Interior Features Open Floorplan, Vaulted Ceiling(s), Walk-In Closet(s), Entrance Foyer, Breakfast Room, Custom Cabinetry, Walk-In Pantry, Workshop/Hobby Area, Separate Dining
Heating Propane, Wood, Forced Air
Cooling Attic Fan, Central Air, Electric
Flooring Hardwood
Fireplace Y
Appliance Electric Water Heater, Dishwasher, Gas Range, Gas Oven, Refrigerator, Stainless Steel Appliance(s)
Laundry Main Level
Exterior
Parking Features true
Garage Spaces 2.0
View Y/N No
Building
Lot Description Adjoins Wooded Area, Level, Suitable for Horses, Waterfront
Story 1
Sewer Septic Tank
Water Well
Level or Stories One
Structure Type Stone Veneer,Brick Veneer,Vinyl Siding
Schools
Elementary Schools Hawk Point Elem.
Middle Schools Troy Middle
High Schools Troy Buchanan High
School District Troy R-Iii
Others
Ownership Private
Acceptable Financing Cash, Conventional, FHA, USDA, VA Loan
Listing Terms Cash, Conventional, FHA, USDA, VA Loan
Special Listing Condition Standard
Read Less
Bought with MichealEngelmeyer
GET MORE INFORMATION




