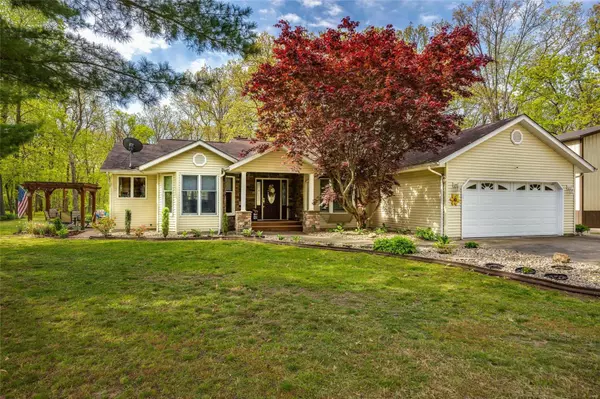For more information regarding the value of a property, please contact us for a free consultation.
22263 Washer RD Mount Olive, IL 62069
Want to know what your home might be worth? Contact us for a FREE valuation!

Our team is ready to help you sell your home for the highest possible price ASAP
Key Details
Sold Price $560,000
Property Type Single Family Home
Sub Type Single Family Residence
Listing Status Sold
Purchase Type For Sale
Square Footage 2,845 sqft
Price per Sqft $196
Subdivision Not In Subdivision
MLS Listing ID 24025771
Sold Date 06/13/24
Style Ranch,Traditional
Bedrooms 3
Full Baths 3
Year Built 1994
Annual Tax Amount $1,769
Lot Size 15.000 Acres
Acres 15.0
Lot Dimensions Irr
Property Sub-Type Single Family Residence
Property Description
Coming soon!! What a great find. This 15 acre property has a little bit for everyone. If you love the outdoors and the woods look no further. Outdoor features include 1 Pole Barn that is 30 x 50 feel with concrete floors and a 12 x 20 shop inside that has heating and cooling. There is a 2nd building that is for a Motorhome and is 48 x 24 x 16 feet high. This building has 50 amp for a RV and LED ceiling lights. Next you will find a approx. 3 acre lake that is 27 ft deep, with a private dock, and swimming area. In the backyard you will want to spend all of your time on your large updated deck, or step down to the firepit. Inside you will be amazing at the updates that have been done to the property over the last 10 years. This includes the Kitchen with custom Pecan cabinets, solid quartz countertops, under counter microwave, front door, hand scrapped hickory floors though out most of the living areas, updated HVAC, Water heater, Master Bathroom, Roof, and much more.
Location
State IL
County Macoupin
Rooms
Basement Bathroom, Full, Partially Finished, Sump Pump
Main Level Bedrooms 3
Interior
Interior Features Workshop/Hobby Area, Special Millwork, Walk-In Closet(s), Double Vanity, Tub, Separate Dining, Breakfast Bar, Custom Cabinetry, Eat-in Kitchen, Pantry, Solid Surface Countertop(s)
Heating Forced Air, Propane
Cooling Gas, Central Air
Flooring Hardwood
Fireplaces Number 2
Fireplaces Type Basement, Living Room, Recreation Room, Electric, Wood Burning
Fireplace Y
Appliance Propane Water Heater, Dishwasher, Microwave, Refrigerator
Exterior
Parking Features true
Garage Spaces 2.0
Utilities Available Electricity Available
View Y/N No
Building
Lot Description Adjoins Wooded Area, Level, Waterfront, Wooded
Story 1
Sewer Septic Tank
Water Public
Level or Stories One
Structure Type Brick,Vinyl Siding
Schools
Elementary Schools Gillespie Dist 7
Middle Schools Gillespie Dist 7
High Schools Gillespie Community High Schoo
School District Gillespie Dist 7
Others
Ownership Private
Acceptable Financing Cash, Conventional, FHA, VA Loan
Listing Terms Cash, Conventional, FHA, VA Loan
Special Listing Condition Standard
Read Less
Bought with EmilyAOdle
GET MORE INFORMATION




