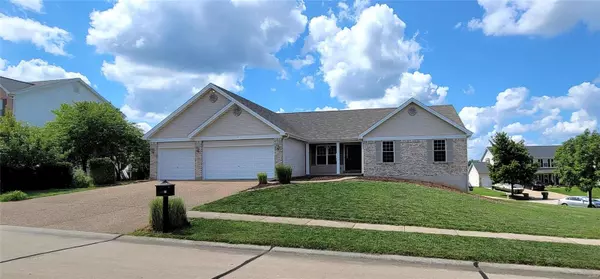For more information regarding the value of a property, please contact us for a free consultation.
73 Creekside DR St Peters, MO 63376
Want to know what your home might be worth? Contact us for a FREE valuation!

Our team is ready to help you sell your home for the highest possible price ASAP
Key Details
Sold Price $435,000
Property Type Single Family Home
Sub Type Single Family Residence
Listing Status Sold
Purchase Type For Sale
Square Footage 3,954 sqft
Price per Sqft $110
Subdivision Savannah #2
MLS Listing ID 22054020
Sold Date 09/30/22
Style Traditional,Ranch
Bedrooms 6
Full Baths 3
HOA Fees $10/ann
Year Built 2003
Annual Tax Amount $4,245
Lot Size 0.360 Acres
Acres 0.36
Property Sub-Type Single Family Residence
Property Description
Beautiful Rambling Ranch! Step inside and be greeted soaring vaulted ceiling, handsome wood flooring and wide open living room featuring wood burning brick fireplace and plenty of natural light. Separate dining for formal gatherings. Big kitchen features granite counters, island with downdraft cooktop, double wall oven, pantry and informal dining area that walks out to covered deck. Master suite boasts vaulted ceiling, bay window, walk-in closet and full bath with double bowl vanity, jetted tub, separate shower. Laundry with utility sink located off the kitchen and leads to 3-car garage. Three additional spacious bedrooms served by full hall bath round out the main level. Finished lower level walkout offers big open family/living area, kitchen with pantry, 2 bedrooms, full bath featuring tub/shower combo and separate shower. And don't forget, there's plenty of storage and 2nd laundry with utility sink. Great curb appeal and nearly 4,000 sq ft. Don't Delay! Look Today!
Location
State MO
County St. Charles
Area 412 - Francis Howell Cntrl
Rooms
Basement 8 ft + Pour, Bathroom, Egress Window, Full, Partially Finished, Concrete, Sump Pump, Walk-Out Access
Main Level Bedrooms 4
Interior
Interior Features Double Vanity, Separate Shower, Vaulted Ceiling(s), Walk-In Closet(s), Kitchen/Dining Room Combo, Separate Dining, Entrance Foyer, High Speed Internet, Kitchen Island, Granite Counters, Pantry
Heating Forced Air, Natural Gas
Cooling Ceiling Fan(s), Central Air, Electric
Flooring Carpet, Hardwood
Fireplaces Number 1
Fireplaces Type Wood Burning, Living Room
Fireplace Y
Appliance Gas Water Heater, Dishwasher, Disposal, Double Oven, Down Draft, Cooktop, Electric Cooktop, Stainless Steel Appliance(s), Wall Oven
Laundry Main Level
Exterior
Parking Features true
Garage Spaces 3.0
View Y/N No
Building
Lot Description Corner Lot
Story 1
Builder Name Tom Johnson
Sewer Public Sewer
Water Public
Level or Stories One
Structure Type Stone Veneer,Brick Veneer,Vinyl Siding
Schools
Elementary Schools Warren Elem.
Middle Schools Saeger Middle
High Schools Francis Howell Central High
School District Francis Howell R-Iii
Others
Ownership Private
Acceptable Financing Cash, Conventional, FHA, Other, VA Loan
Listing Terms Cash, Conventional, FHA, Other, VA Loan
Special Listing Condition Standard
Read Less
Bought with DeborahDWeber
GET MORE INFORMATION




