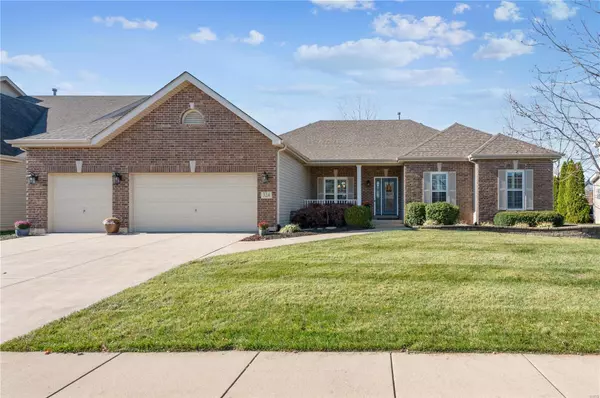For more information regarding the value of a property, please contact us for a free consultation.
324 Trailhead WAY Dardenne Prairie, MO 63368
Want to know what your home might be worth? Contact us for a FREE valuation!

Our team is ready to help you sell your home for the highest possible price ASAP
Key Details
Sold Price $685,000
Property Type Single Family Home
Sub Type Single Family Residence
Listing Status Sold
Purchase Type For Sale
Square Footage 3,444 sqft
Price per Sqft $198
Subdivision Barathaven
MLS Listing ID 23070638
Sold Date 03/28/24
Style Traditional,Ranch
Bedrooms 4
Full Baths 3
Half Baths 1
HOA Fees $37/ann
Year Built 2007
Annual Tax Amount $6,679
Lot Size 10,019 Sqft
Acres 0.23
Lot Dimensions 85x85x120x120
Property Sub-Type Single Family Residence
Property Description
OUTSTANDING RANCH BEAUTIFULLY APPOINTED AND LOVINGLY UPDATED BY ORIGINAL OWNER IS READY FOR YOU TO MOVE-IN & ENJOY! Foyer opens to Dining Rm highlighted by Custom Millwork & Tray Ceiling. 12' Ceiling in Great Rm boasts cozy STONE Fireplace flanked by Bookshelves & WALL OF WINDOWS for natural light. DESIGNER Kitchen is truly the HEART OF THE HOME...features 10' Center Island w/Seating for 6+, abundant Dove Grey Cabinets, 5-Burner Gas Cooktop, Built-In Ovens, Stainless Apron Sink, Wet Bar Pass-Thru to Great Rm, WOOD floors & Slider to Covered Patio. French Doors open into Main Floor Den. Master Bdrm accented by Coffered Ceiling, Custom Walk-In Closet & updated Luxury Bath w/Heated Flr, Walk-In Shower & Soaking Tub. Lower-Level Finish: Family Rm with Fireplace & Walk-Up Wet Bar w/Microwave, French Doors to Office, Jack-N-Jill Bath w/Heated Flr & Shower and 4th Bdrm. COVERED PATIO overlooks TREES/WALKING TRAIL. "Smart Home" Technology, Plantation Shutters, 9' Ceilings, New Windows & MORE!
Location
State MO
County St. Charles
Area 410 - Francis Howell
Rooms
Basement 9 ft + Pour, Bathroom, Egress Window, Full, Partially Finished, Sleeping Area
Main Level Bedrooms 3
Interior
Interior Features Double Vanity, Tub, Separate Dining, Breakfast Bar, Kitchen Island, Custom Cabinetry, Granite Counters, Pantry, Solid Surface Countertop(s), Walk-In Pantry, Bookcases, High Ceilings, Coffered Ceiling(s), Open Floorplan, Special Millwork, Walk-In Closet(s), Bar
Heating Forced Air, Natural Gas
Cooling Ceiling Fan(s), Central Air, Electric
Flooring Hardwood
Fireplaces Number 2
Fireplaces Type Ventless, Basement, Family Room, Great Room, Recreation Room
Fireplace Y
Appliance Humidifier, Dishwasher, Double Oven, Gas Cooktop, Microwave, Range Hood, Refrigerator, Stainless Steel Appliance(s), Wall Oven, Gas Water Heater
Laundry Main Level
Exterior
Parking Features true
Garage Spaces 3.0
Utilities Available Underground Utilities, Natural Gas Available
View Y/N No
Building
Lot Description Adjoins Common Ground, Sprinklers In Front, Sprinklers In Rear
Story 1
Builder Name Vantage
Sewer Public Sewer
Water Public
Level or Stories One
Structure Type Stone Veneer,Brick Veneer,Vinyl Siding
Schools
Elementary Schools John Weldon Elem.
Middle Schools Francis Howell Middle
High Schools Francis Howell High
School District Francis Howell R-Iii
Others
Ownership Private
Acceptable Financing Cash, Conventional, FHA, VA Loan
Listing Terms Cash, Conventional, FHA, VA Loan
Special Listing Condition Standard
Read Less
Bought with EmilyBrophy
GET MORE INFORMATION




