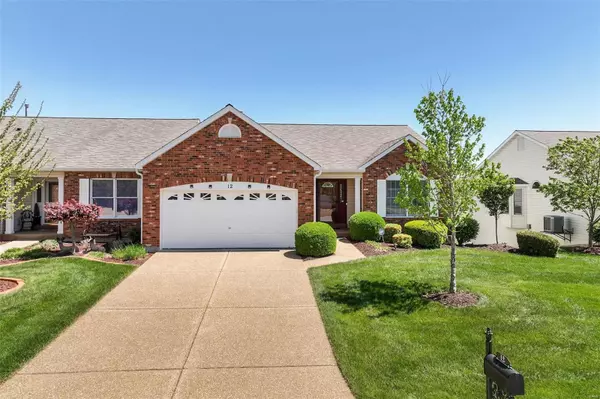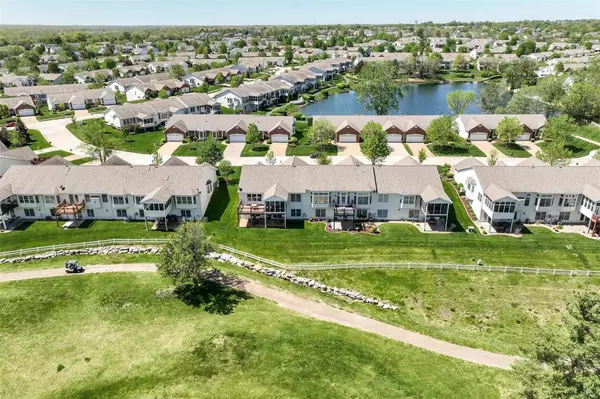For more information regarding the value of a property, please contact us for a free consultation.
12 Putting Green DR Dardenne Prairie, MO 63368
Want to know what your home might be worth? Contact us for a FREE valuation!

Our team is ready to help you sell your home for the highest possible price ASAP
Key Details
Sold Price $450,000
Property Type Condo
Sub Type Condominium
Listing Status Sold
Purchase Type For Sale
Square Footage 2,223 sqft
Price per Sqft $202
Subdivision Vlgs At Dardenne Campbell Village #13
MLS Listing ID 24022675
Sold Date 05/21/24
Style Ranch,Ranch/2 story,Traditional
Bedrooms 3
Full Baths 3
HOA Fees $272/mo
Year Built 1999
Annual Tax Amount $3,570
Property Sub-Type Condominium
Property Description
This meticulously maintained villa is truly one of a kind! Overlooking the 16'th green @ the Links of Dardenne, this brick front, 3 bed, 3 bath walk out home features hardwood flooring, granite countertops, stainless appliances and a view you must see to believe. Through the foyer find a bedroom/office to the right, then your hall bath. Continuing on, enter the great room with vaulted ceilings and fireplace and be overwhelmed by the view. Spacious kitchen/breakfast nook. Step outside to your screened in porch AND your uncovered deck-perfect for unwinding after a day of golf, or a day at one of the subdivision pools. Master Bedroom suite offers a double sinks, sep tub/shower and large WI Closet. Walkout lower level offers a large family room with a second fireplace, wet bar 3rd full bedroom and bath. Step outside to the extended, aggregate, covered patio. Main floor laundry. This extraordinary Villa is just seconds from Hwy K and the Page Ext. Additional Rooms: Sun Room Location: End Unit, Suburban
Location
State MO
County St. Charles
Area 407 - Fort Zumwalt West
Rooms
Basement Bathroom, Full, Partially Finished, Sleeping Area, Walk-Out Access
Main Level Bedrooms 2
Interior
Interior Features Tub, Vaulted Ceiling(s), Walk-In Closet(s), Bar, Separate Dining, Breakfast Bar, Breakfast Room, Granite Counters, Pantry
Heating Forced Air, Natural Gas
Cooling Central Air, Electric
Flooring Carpet
Fireplaces Number 2
Fireplaces Type Recreation Room, Family Room, Great Room
Fireplace Y
Appliance Gas Water Heater, Dishwasher, Disposal, Microwave, Range, Refrigerator
Laundry Main Level
Exterior
Parking Features true
Garage Spaces 2.0
Utilities Available Natural Gas Available
View Y/N No
Building
Lot Description On Golf Course
Story 1
Sewer Public Sewer
Water Public
Level or Stories One
Structure Type Stone Veneer,Brick Veneer,Vinyl Siding
Schools
Elementary Schools Twin Chimneys Elem.
Middle Schools Ft. Zumwalt West Middle
High Schools Ft. Zumwalt West High
School District Ft. Zumwalt R-Ii
Others
HOA Fee Include Clubhouse,Insurance,Maintenance Grounds,Pool,Snow Removal
Ownership Private
Acceptable Financing Cash, Conventional, FHA, VA Loan
Listing Terms Cash, Conventional, FHA, VA Loan
Special Listing Condition Standard
Read Less
Bought with Enrica AKerch
GET MORE INFORMATION




