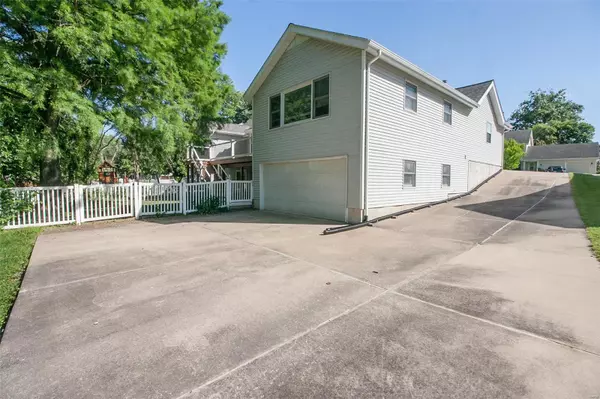For more information regarding the value of a property, please contact us for a free consultation.
29 Carriage Way West DR St Peters, MO 63376
Want to know what your home might be worth? Contact us for a FREE valuation!

Our team is ready to help you sell your home for the highest possible price ASAP
Key Details
Sold Price $327,000
Property Type Single Family Home
Sub Type Single Family Residence
Listing Status Sold
Purchase Type For Sale
Square Footage 2,305 sqft
Price per Sqft $141
Subdivision Drovers Crossing #2
MLS Listing ID 22032739
Sold Date 07/06/22
Style Traditional,Ranch
Bedrooms 3
Full Baths 3
HOA Fees $8/ann
Year Built 1983
Annual Tax Amount $3,718
Lot Size 10,585 Sqft
Acres 0.243
Lot Dimensions 71x120
Property Sub-Type Single Family Residence
Property Description
This home is sure to please, the beautiful Kitchen offers some new SS appliances, updated cabinets, solid surface countertops & new vinyl flooring. Off the Kitchen is the Dining room in front, Breakfast Room in back that leads out to the huge deck! The Great Room has a vaulted ceiling, woodburning fireplace, wet bar and triple bay window that adds natual light. The Master Bdrm has been professionally expanded by removing the old side by side closets to add living space & 10x10 addition Office/Walk-In closet with Custom Shelves/Organizers overlooking the backyard! Laundry Closet is located by the bedrooms. The other 2 bedrooms are wonderful size w/nice closets. Off the "Front 2 Car Garage" is the Mud Room w/Laundry hook ups & Family Room! Downstairs is partially finished with a brand-new full bathroom, Walk-Out to a patio & fully fenced yard as well as access to the "Back Garage" with HVAC, work area, extra deep & easily fits 2 cars! Newer Roof, Gutters & Skylights too! SOLD "AS IS". Additional Rooms: Mud Room
Location
State MO
County St. Charles
Area 409 - Fort Zumwalt South
Rooms
Basement Bathroom, Egress Window, Full, Partially Finished, Walk-Out Access
Main Level Bedrooms 3
Interior
Interior Features Bookcases, Open Floorplan, Vaulted Ceiling(s), Walk-In Closet(s), Bar, Entrance Foyer, Separate Dining, Breakfast Room, Custom Cabinetry, Solid Surface Countertop(s), Double Vanity, Tub
Heating Forced Air, Natural Gas
Cooling Ceiling Fan(s), Central Air, Electric
Flooring Hardwood
Fireplaces Number 1
Fireplaces Type Great Room, Wood Burning
Fireplace Y
Appliance Gas Water Heater, Dishwasher, Gas Range, Gas Oven, Refrigerator, Stainless Steel Appliance(s)
Laundry Main Level
Exterior
Parking Features true
Garage Spaces 4.0
View Y/N No
Building
Lot Description Level
Story 1
Sewer Public Sewer
Water Public
Level or Stories One
Structure Type Vinyl Siding
Schools
Elementary Schools Hawthorn Elem.
Middle Schools Dubray Middle
High Schools Ft. Zumwalt South High
School District Ft. Zumwalt R-Ii
Others
Ownership Private
Acceptable Financing Cash, Conventional
Listing Terms Cash, Conventional
Special Listing Condition Standard
Read Less
Bought with Jamie ALoftus
GET MORE INFORMATION




