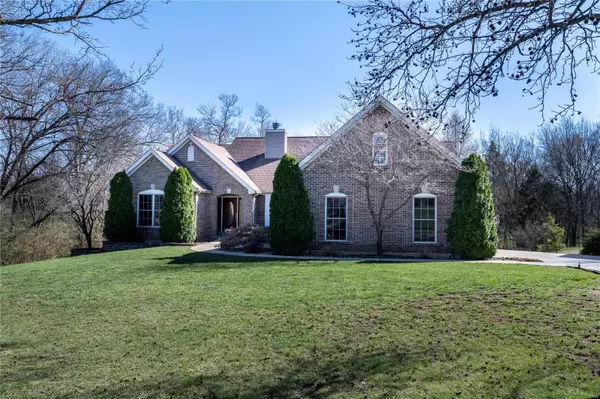For more information regarding the value of a property, please contact us for a free consultation.
1148 Saint Theresa LN Dardenne Prairie, MO 63368
Want to know what your home might be worth? Contact us for a FREE valuation!

Our team is ready to help you sell your home for the highest possible price ASAP
Key Details
Sold Price $659,000
Property Type Single Family Home
Sub Type Single Family Residence
Listing Status Sold
Purchase Type For Sale
Square Footage 4,192 sqft
Price per Sqft $157
Subdivision St Francis Farms
MLS Listing ID 24016601
Sold Date 05/08/24
Style Atrium,Traditional
Bedrooms 4
Full Baths 3
Half Baths 1
Year Built 2003
Annual Tax Amount $7,072
Lot Size 0.500 Acres
Acres 0.5
Lot Dimensions 109x200x109x200
Property Sub-Type Single Family Residence
Property Description
Step into this one owner custom built atrium ranch home on a half acre lot backing to trees in Dardenne Prairie. Brick and stone front welcome you to the home with lots of parking in the 3 car side entry garage and long driveway. Step inside the foyer to find the dining room and the great room share a see thru gas fireplace and plant shelves. This vaulted atrium ranch shows a back wall of windows looking out to trees. The breakfast room leads out to the newer composite deck. Gas stove and 42" cabinets in the kitchen with black appliances. This split bedroom features a front office then two secondary bedrooms each with their own vanity in the jack & jill bath. The vaulted master features a bay window with atrium door also to the deck. Master bath features jetted tub, separate shower, dual vanity, and a walk through master closet. Open stairwell to a game room, media room, another full kitchen, exercise room, guest bedroom with bath. Water treatment, sprinklers, 9.8 KW solar system.
Location
State MO
County St. Charles
Area 407 - Fort Zumwalt West
Rooms
Basement 9 ft + Pour, Bathroom, Full, Partially Finished, Concrete, Sleeping Area, Walk-Out Access
Main Level Bedrooms 3
Interior
Interior Features Double Vanity, Separate Shower, High Speed Internet, Separate Dining, Open Floorplan, Vaulted Ceiling(s), Walk-In Closet(s), Breakfast Room, Custom Cabinetry, Pantry
Heating Natural Gas, Forced Air
Cooling Ceiling Fan(s), Central Air, Electric
Flooring Carpet
Fireplaces Number 1
Fireplaces Type Recreation Room, Dining Room, Great Room
Fireplace Y
Appliance Gas Water Heater, Dishwasher, Disposal, Gas Range, Gas Oven
Laundry Main Level
Exterior
Parking Features true
Garage Spaces 3.0
Utilities Available Natural Gas Available
View Y/N No
Building
Lot Description Adjoins Wooded Area
Story 1
Builder Name TR Hughes
Sewer Public Sewer
Water Public
Level or Stories One
Structure Type Brick Veneer,Vinyl Siding
Schools
Elementary Schools Twin Chimneys Elem.
Middle Schools Ft. Zumwalt West Middle
High Schools Ft. Zumwalt West High
School District Ft. Zumwalt R-Ii
Others
Ownership Private
Acceptable Financing Cash, Conventional, FHA, VA Loan
Listing Terms Cash, Conventional, FHA, VA Loan
Special Listing Condition Standard
Read Less
Bought with MartinJKnobbe
GET MORE INFORMATION




