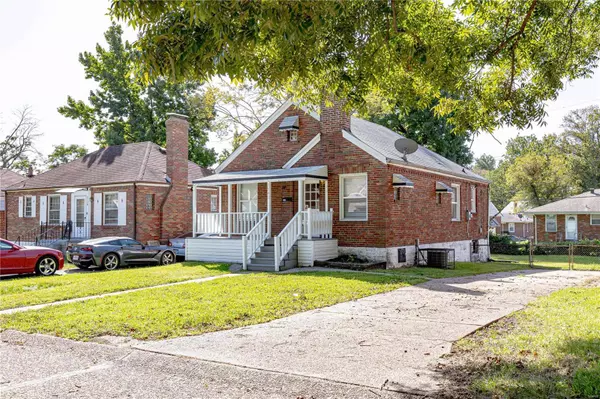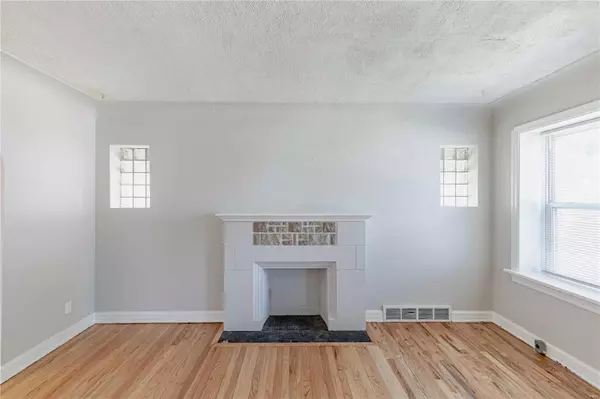For more information regarding the value of a property, please contact us for a free consultation.
2142 Fairhaven DR St Louis, MO 63136
Want to know what your home might be worth? Contact us for a FREE valuation!

Our team is ready to help you sell your home for the highest possible price ASAP
Key Details
Sold Price $80,000
Property Type Single Family Home
Sub Type Single Family Residence
Listing Status Sold
Purchase Type For Sale
Square Footage 888 sqft
Price per Sqft $90
Subdivision Fairhaven
MLS Listing ID 24062126
Sold Date 11/14/24
Style Bungalow,Traditional
Bedrooms 2
Full Baths 1
Year Built 1941
Annual Tax Amount $1,287
Lot Size 5,001 Sqft
Acres 0.115
Property Sub-Type Single Family Residence
Property Description
DON'T miss this opportunity to OWN a home in St. Louis County. Your mortgage could be LESS than your rent!!! You choose: Starter home for YOU or purchase as a READY TO GO rental. ***SELLER TO PROVIDE PASSED RESIDENTIAL OCCUPANCY INSPECTION.***MOVE-IN READY*** Cute 2 bedroom, one bath brick bungalow home. Note: Large front porch, perfect for that morning cup of coffee. Large living room that flows into dining room. Updated bathroom. Efficient compact kitchen with pantry, gas stove & LVP flooring. Florida room in the back for extra living space. Clean unfinished w/out basement with laundry hookups. Neutral paint thru-out, newer light fixtures & newly refinished hardwood floors. Large level partially fenced backyard. Seller used as a rental during ownership. Last long term tenant just moved out & was paying $800 per month in rent! We think it would rent for $1100 now. Wireless ADT security system. LOCATION!!LOCATION!!LOCATION!! Close to highways, shopping, restaurants, MORE! Owner/Broker. Additional Rooms: Sun Room
Location
State MO
County St. Louis
Area 16 - Jennings
Rooms
Basement Full, Unfinished, Walk-Out Access
Main Level Bedrooms 2
Interior
Interior Features Pantry, Separate Dining
Heating Forced Air, Natural Gas
Cooling Central Air, Electric
Flooring Hardwood
Fireplaces Number 1
Fireplaces Type Decorative, Living Room
Fireplace Y
Appliance Gas Water Heater, Gas Range, Gas Oven
Exterior
Parking Features false
View Y/N No
Building
Story 1
Sewer Public Sewer
Water Public
Level or Stories One
Structure Type Brick
Schools
Elementary Schools Fairview Elem.
Middle Schools Jennings Jr. High
High Schools Jennings High
School District Jennings
Others
Ownership Private
Acceptable Financing Cash, Conventional, FHA
Listing Terms Cash, Conventional, FHA
Special Listing Condition Standard
Read Less
Bought with ThomasPHernandez
GET MORE INFORMATION




