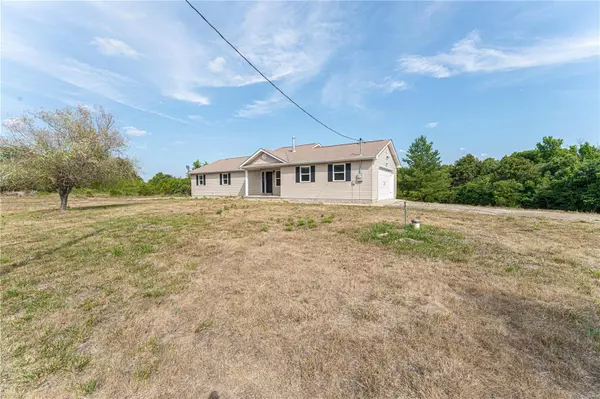For more information regarding the value of a property, please contact us for a free consultation.
21094 E State Hwy E Blackwell, MO 63626
Want to know what your home might be worth? Contact us for a FREE valuation!

Our team is ready to help you sell your home for the highest possible price ASAP
Key Details
Sold Price $265,000
Property Type Single Family Home
Sub Type Single Family Residence
Listing Status Sold
Purchase Type For Sale
Square Footage 1,500 sqft
Price per Sqft $176
Subdivision Blackwell Heights
MLS Listing ID 23033128
Sold Date 08/25/23
Style Ranch,Traditional
Bedrooms 3
Full Baths 2
Year Built 2000
Annual Tax Amount $834
Lot Size 3.100 Acres
Acres 3.1
Lot Dimensions 355x462x271x302x181
Property Sub-Type Single Family Residence
Property Description
Beautiful Ranch home on 3+ acres FULLY RENOVATED!!! Including all new Bathrooms updated with new toilets, vanities, bath tubs, faucets and Fixtures. The Kitchen has new cabinets, granite counter tops and brand new stainless steel appliances. New cream oak laminate flooring in the main areas, slate vinyl plank in the bathrooms and new carpet in the bedrooms. This home has all new interior doors, baseboards and trim. All new light fixtures and outlets. Plus... New HVAC - New Electric Panel - New Hot Water Heater - and a New Well Pressure Tank! The Exterior has new shutters - New garage door with opener - Rear deck updated with all new decking boards. You will love the natural light and large rooms. The basement is unfinished and has a walk out to the backyard. There is a structure that could be start to a barn or just a shade cover for equipment. Set off the road, don't miss this!
Location
State MO
County Washington
Area 380 - Kingston K-14 (Wash)
Rooms
Basement Full, Walk-Out Access
Main Level Bedrooms 3
Interior
Interior Features Double Vanity, Shower, Center Hall Floorplan, Walk-In Closet(s), Kitchen/Dining Room Combo, Granite Counters
Heating Electric, Forced Air
Cooling Central Air, Electric
Flooring Carpet
Fireplace Y
Appliance Dishwasher, Microwave, Electric Range, Electric Oven, Electric Water Heater
Laundry Main Level
Exterior
Parking Features true
Garage Spaces 2.0
View Y/N No
Building
Lot Description Adjoins Wooded Area
Story 1
Sewer Septic Tank
Water Well
Level or Stories One
Structure Type Frame,Vinyl Siding
Schools
Elementary Schools Kingston Elem.
Middle Schools Kingston Middle
High Schools Kingston High
School District Kingston K-14
Others
Ownership Private
Acceptable Financing Cash, Conventional, FHA, USDA, VA Loan
Listing Terms Cash, Conventional, FHA, USDA, VA Loan
Special Listing Condition Standard
Read Less
Bought with JenniferRJones
GET MORE INFORMATION




