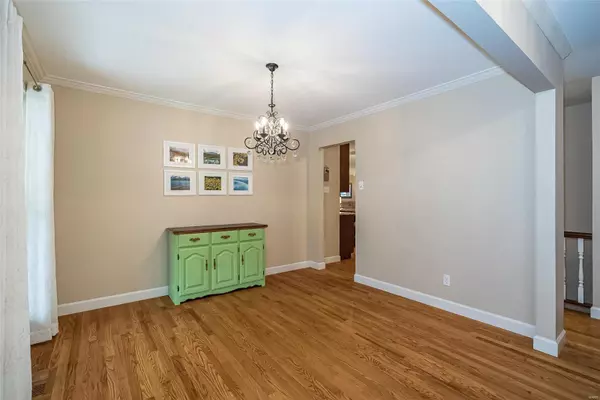For more information regarding the value of a property, please contact us for a free consultation.
854 Weatherwood DR Manchester, MO 63021
Want to know what your home might be worth? Contact us for a FREE valuation!

Our team is ready to help you sell your home for the highest possible price ASAP
Key Details
Sold Price $526,200
Property Type Single Family Home
Sub Type Single Family Residence
Listing Status Sold
Purchase Type For Sale
Square Footage 2,752 sqft
Price per Sqft $191
Subdivision Carman Woods 3
MLS Listing ID 22016927
Sold Date 06/17/22
Style Traditional,Ranch
Bedrooms 4
Full Baths 3
HOA Fees $10/ann
Year Built 1979
Annual Tax Amount $4,580
Lot Size 7,362 Sqft
Acres 0.169
Lot Dimensions 60/60 x 122/121
Property Sub-Type Single Family Residence
Property Description
Picture perfect inside and out! Hardwood floors through main living area and hallway, crown molding, solid wood doors. The kitchen is the heart of this home with a large granite center island overlooking the breakfast room and family room. Custom 42" cabinets with crown molding, glass mullions, pull outs and more. Stainless appliances include Kitchenaide Gas range and microwave. The family room w/atrium dr leads to deck with metal railing, retractable awning, and a fantastic yard complete with stone patio and firepit backing to trees. Master bedroom has walk in closet, luxurious bath with bubble jet tub and oversized multi head shower with seat, double bowl adult height granite vanity. Walk out lower level with huge rec rm, updated full bath and 4th BR with walk in closet. Plenty of storage too! Vinyl siding, soffits and facia, tilt in windows. Main floor laundry has cabinets and utility sink. Inground sprinkler system. Archtectural roof 2017. Attention to detail inside and out!
Location
State MO
County St. Louis
Area 169 - Parkway South
Rooms
Basement Full, Partially Finished, Sleeping Area, Sump Pump, Walk-Out Access
Main Level Bedrooms 3
Interior
Interior Features Breakfast Bar, Kitchen Island, Custom Cabinetry, Granite Counters, Pantry, Solid Surface Countertop(s), Entrance Foyer, Walk-In Closet(s), Separate Dining, Separate Shower
Heating Forced Air, Natural Gas
Cooling Ceiling Fan(s), Central Air, Electric
Flooring Hardwood
Fireplaces Type None, Recreation Room
Fireplace Y
Appliance Gas Water Heater, Dishwasher, Disposal, Gas Cooktop, Gas Range, Gas Oven, Stainless Steel Appliance(s)
Laundry Main Level
Exterior
Parking Features true
Garage Spaces 2.0
View Y/N No
Building
Lot Description Near Public Transit, Sprinklers In Front, Sprinklers In Rear, Adjoins Wooded Area, Cul-De-Sac, Level
Story 1
Sewer Public Sewer
Water Public
Level or Stories One
Structure Type Brick Veneer,Vinyl Siding
Schools
Elementary Schools Barretts Elem.
Middle Schools South Middle
High Schools Parkway South High
School District Parkway C-2
Others
Ownership Private
Acceptable Financing Cash, Conventional, VA Loan
Listing Terms Cash, Conventional, VA Loan
Special Listing Condition Standard
Read Less
Bought with Brooke AWolfe
GET MORE INFORMATION




