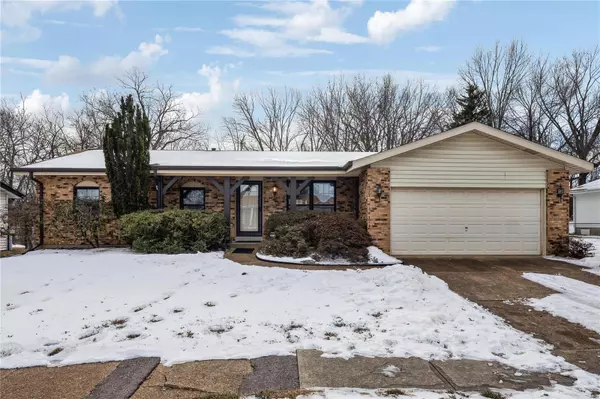For more information regarding the value of a property, please contact us for a free consultation.
2384 England Town RD St Louis, MO 63129
Want to know what your home might be worth? Contact us for a FREE valuation!

Our team is ready to help you sell your home for the highest possible price ASAP
Key Details
Sold Price $275,000
Property Type Single Family Home
Sub Type Single Family Residence
Listing Status Sold
Purchase Type For Sale
Square Footage 1,586 sqft
Price per Sqft $173
Subdivision New England Town
MLS Listing ID 25002955
Sold Date 02/27/25
Style Traditional,Ranch
Bedrooms 3
Full Baths 2
HOA Fees $45/ann
Annual Tax Amount $2,921
Lot Dimensions 75X119
Property Sub-Type Single Family Residence
Property Description
Welcome to this well-maintained home in New England Town! Walk in to your ‘look through' living room to the kitchen with 42” Oak Cabinets and skylight – lots of natural light. Pella sliding door with built-in blinds walks out to your lovely deck, level back yard where you can enjoy your coffee while watching for wildlife in the common ground woods right behind your house! Family room with fireplace and bow window, 3 bedrooms and 2 full bathrooms round-out the main floor. Partially finished lower level with recreational room, sleeping/office space, large laundry room and extra storage space. Work benches in storage area and garage will stay! Great neighborhood amenities; community pool, tennis, basketball, sand volleyball courts and multiple playgrounds (one two houses away!), walk to Cliff Cave Park! Bring your ideas and make this one your own!
Location
State MO
County St. Louis
Area 332 - Oakville
Rooms
Basement Full, Partially Finished, Concrete, Sleeping Area
Main Level Bedrooms 3
Interior
Interior Features Workshop/Hobby Area, Kitchen/Dining Room Combo, Open Floorplan, Breakfast Bar, Custom Cabinetry, Eat-in Kitchen, Pantry, Shower
Heating Forced Air, Natural Gas
Cooling Attic Fan, Ceiling Fan(s), Central Air, Electric
Flooring Carpet
Fireplaces Number 1
Fireplaces Type Recreation Room, Wood Burning, Family Room
Fireplace Y
Appliance Gas Water Heater, Dishwasher, Disposal, Microwave, Electric Range, Electric Oven
Exterior
Parking Features true
Garage Spaces 2.0
View Y/N No
Building
Lot Description Adjoins Common Ground, Adjoins Wooded Area, Level
Story 1
Sewer Public Sewer
Water Public
Level or Stories One
Structure Type Brick,Vinyl Siding
Schools
Elementary Schools Wohlwend Elem.
Middle Schools Oakville Middle
High Schools Oakville Sr. High
School District Mehlville R-Ix
Others
HOA Fee Include Other
Ownership Private
Acceptable Financing Cash, Conventional, FHA, Other, VA Loan
Listing Terms Cash, Conventional, FHA, Other, VA Loan
Special Listing Condition Standard
Read Less
Bought with SamanthaNMartinez
GET MORE INFORMATION




