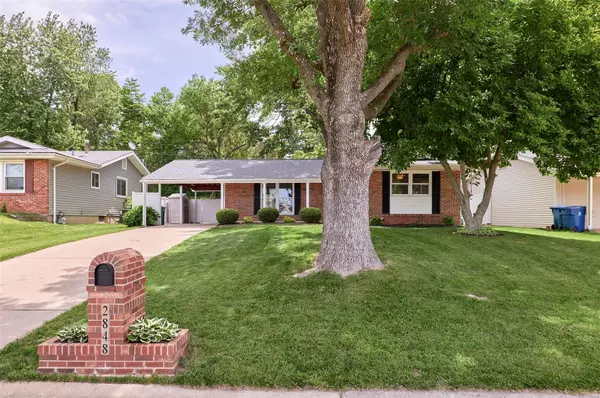For more information regarding the value of a property, please contact us for a free consultation.
2848 Creston LN Maryland Heights, MO 63043
Want to know what your home might be worth? Contact us for a FREE valuation!

Our team is ready to help you sell your home for the highest possible price ASAP
Key Details
Sold Price $275,000
Property Type Single Family Home
Sub Type Single Family Residence
Listing Status Sold
Purchase Type For Sale
Square Footage 1,780 sqft
Price per Sqft $154
Subdivision Ruhl Estates
MLS Listing ID 22032268
Sold Date 06/29/22
Style Ranch,Traditional
Bedrooms 3
Full Baths 2
Year Built 1966
Annual Tax Amount $2,707
Lot Size 7,501 Sqft
Acres 0.172
Lot Dimensions 125 x 60
Property Sub-Type Single Family Residence
Property Description
Beautiful brick front ranch in highly desirable Maryland Heights location! Impressive Curb Appeal with lovely covered porch, updated inside and out! New Roof, New Furnace, New A/C, new Hot Water Heater, New Bath Vanities, New Cooktop, Gorgeous, newly finished REAL Hardwood Floors and a freshly painted interior. Offering 3 Bedrooms, 2 Full Baths and a Finished LL for 1700 sq ft of living space. Home features an Open Floor plan, a Crisp White Kitchen with ceramic tile floors, and an abundance of cabinets and storage. The Baths and Showers are tiled and updated, including a full bath in the Master. Spectacular, Professionally landscaped and fenced backyard with mature trees and blooming perennials, is an outdoor oasis to relax and enjoy while entertaining family and friends. Located near the end of a dead end street, close to Major Highways, Schools, Creve Coeur Lake Park,Community/Aquatic Center, great shopping and entertainment. A Great Place to call Home & it's TRULY MOVE IN READY!
Location
State MO
County St. Louis
Area 76 - Pattonville
Rooms
Basement 8 ft + Pour, Full, Partially Finished, Storage Space
Main Level Bedrooms 3
Interior
Interior Features Open Floorplan, Special Millwork, Dining/Living Room Combo, Workshop/Hobby Area, Entrance Foyer, Shower, High Speed Internet, Butler Pantry, Custom Cabinetry
Heating Natural Gas, Forced Air
Cooling Central Air, Electric
Flooring Hardwood
Fireplaces Type Recreation Room
Fireplace Y
Appliance Dishwasher, Disposal, Double Oven, Electric Cooktop, Microwave, Wall Oven, Gas Water Heater
Exterior
Parking Features false
Utilities Available Underground Utilities
View Y/N No
Building
Lot Description Adjoins Wooded Area, Cul-De-Sac, Level
Story 1
Sewer Public Sewer
Water Public
Level or Stories One
Structure Type Stone Veneer,Brick Veneer,Vinyl Siding
Schools
Elementary Schools Rose Acres Elem.
Middle Schools Holman Middle
High Schools Pattonville Sr. High
School District Pattonville R-Iii
Others
Ownership Private
Acceptable Financing Cash, Conventional
Listing Terms Cash, Conventional
Special Listing Condition Standard
Read Less
Bought with JulieBHennon
GET MORE INFORMATION




