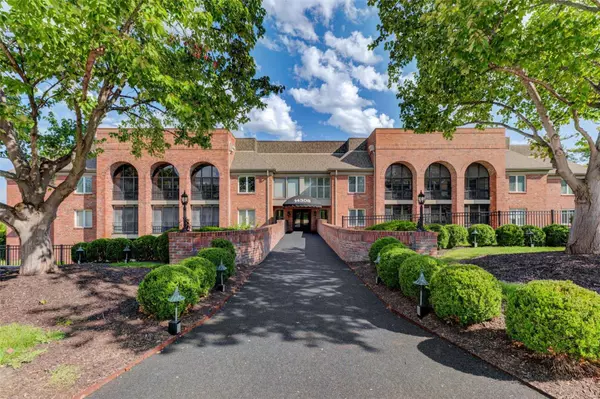For more information regarding the value of a property, please contact us for a free consultation.
14308 Conway Meadows CT E #306 Chesterfield, MO 63017
Want to know what your home might be worth? Contact us for a FREE valuation!

Our team is ready to help you sell your home for the highest possible price ASAP
Key Details
Sold Price $247,500
Property Type Single Family Home
Sub Type Villa
Listing Status Sold
Purchase Type For Sale
Square Footage 1,893 sqft
Price per Sqft $130
Subdivision Conway Meadows Condo
MLS Listing ID 22054186
Sold Date 10/11/22
Style Traditional,Mid-Rise 3or4 Story
Bedrooms 2
Full Baths 2
HOA Fees $560/mo
Year Built 1983
Annual Tax Amount $3,269
Lot Size 5,401 Sqft
Acres 0.124
Property Sub-Type Villa
Property Description
Drastic Price Reduction! West Country's Desirable Gated Condo Community offers an amazing opportunity to own, 1,893', third floor unit with a wonderful view from an all glassed-in sun porch, making it light and bright. Rich millwork enhances foyer, dining and living rms. Plus a wood burning fireplace; kitchen offers a walk-in pantry/office for our planning needs; conveniently connecting to the kitchen is a spacious eat-in breakfast rm. There are 2 bedrooms, 2 full baths, one has a walk-in shower. Lots of closets and storage in the unit and directly across the hall another large storage room. Private laundry and utility room in the unit. Elevator takes you to two assigned parking places and another walk-in storage room. Needs some updating. Selling as is. Come see! Photos to follow. Location: Interior Unit
Location
State MO
County St. Louis
Area 167 - Parkway Central
Rooms
Basement Full, Concrete, Unfinished
Main Level Bedrooms 2
Interior
Interior Features Elevator, Storage, High Speed Internet, Double Vanity, Tub, Dining/Living Room Combo, Entrance Foyer, Breakfast Room, Custom Cabinetry, Eat-in Kitchen, Pantry, Walk-In Pantry, Bookcases, Open Floorplan, Special Millwork, Walk-In Closet(s)
Heating Electronic Air Filter, Forced Air, Electric
Cooling Ceiling Fan(s), Central Air, Electric
Flooring Carpet, Hardwood
Fireplaces Number 1
Fireplaces Type Wood Burning, Living Room
Fireplace Y
Appliance Dishwasher, Disposal, Dryer, Free-Standing Range, Microwave, Electric Range, Electric Oven, Refrigerator, Washer, Electric Water Heater
Laundry Main Level, In Unit, Washer Hookup
Exterior
Parking Features true
Garage Spaces 2.0
Pool In Ground
Amenities Available Resident Management
View Y/N No
Building
Lot Description Adjoins Common Ground, Cul-De-Sac, Level
Story 1
Sewer Public Sewer
Water Public
Level or Stories One
Structure Type Brick,Vinyl Siding
Schools
Elementary Schools Shenandoah Valley Elem.
Middle Schools Central Middle
High Schools Parkway Central High
School District Parkway C-2
Others
HOA Fee Include Clubhouse,Maintenance Grounds,Maintenance Parking/Roads,Pool,Recreational Facilities,Sewer,Snow Removal,Trash,Water
Ownership Private
Acceptable Financing Cash, Conventional
Listing Terms Cash, Conventional
Special Listing Condition Standard
Read Less
Bought with John ABesmer
GET MORE INFORMATION




