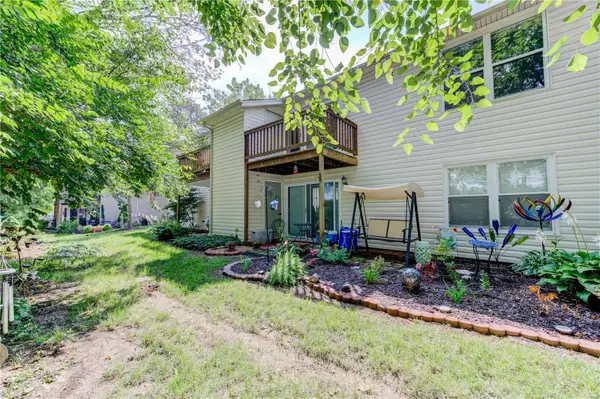For more information regarding the value of a property, please contact us for a free consultation.
1024 Sugar Creek CT St Peters, MO 63376
Want to know what your home might be worth? Contact us for a FREE valuation!

Our team is ready to help you sell your home for the highest possible price ASAP
Key Details
Sold Price $150,000
Property Type Condo
Sub Type Condominium
Listing Status Sold
Purchase Type For Sale
Square Footage 916 sqft
Price per Sqft $163
Subdivision Sugarwood Ph16
MLS Listing ID 22053783
Sold Date 09/19/22
Style Garden,Traditional,Apartment Style
Bedrooms 2
Full Baths 2
HOA Fees $218/mo
Year Built 1987
Annual Tax Amount $1,662
Lot Size 854 Sqft
Acres 0.02
Property Sub-Type Condominium
Property Description
Spectacular 2 bedroom 2 full bath move-in ready upper-level condo offers carefree living, convenient covered carport, popular Sugarwood Complex boasting expansive green space w/mature trees, manicured landscaping, low-maintenance exterior, swimming pool plus beautiful secluded, wooded rear lot backs to heavy trees for exceptional privacy. Impressive vaulted open floor plan, gorgeous luxury vinyl plank floor '19, white drs/trim, fresh paint & neutral carpet both '22, streams of natural light, 3-pane French dr to wood deck/storage closet. Impressive open kitchen w/professionally painted stylish cabinets '22, neutral counters, double stainless sink/disposal, pantry, refrigerator/washer/dryer Incl as bonus. AC/water heater/dishwasher all '18. Open cut-out to generous-sized great room w/skylights & ceiling fan. Double mirrored closet drs in nice-sized vaulted master suite w/private bath. Low maintenance exterior, great closet space, all electric unit & refreshingly clean! Location: Suburban, Upper Level
Location
State MO
County St. Charles
Area 411 - Francis Howell North
Rooms
Basement None
Main Level Bedrooms 2
Interior
Interior Features Kitchen/Dining Room Combo, Eat-in Kitchen, Pantry, Open Floorplan, Vaulted Ceiling(s)
Heating Forced Air, Electric
Cooling Ceiling Fan(s), Central Air, Electric
Flooring Carpet
Fireplaces Type None
Fireplace Y
Appliance Disposal, Dryer, Range Hood, Electric Range, Electric Oven, Refrigerator, Washer, Electric Water Heater
Laundry In Unit, Main Level
Exterior
Parking Features false
Pool In Ground
Amenities Available Association Management
View Y/N No
Building
Lot Description Level
Story 1
Sewer Public Sewer
Water Public
Level or Stories One
Structure Type Vinyl Siding
Schools
Elementary Schools Fairmount Elem.
Middle Schools Hollenbeck Middle
High Schools Francis Howell North High
School District Francis Howell R-Iii
Others
HOA Fee Include Insurance,Maintenance Grounds,Pool,Sewer,Snow Removal,Trash,Water
Ownership Private
Acceptable Financing Cash, Conventional, FHA, VA Loan
Listing Terms Cash, Conventional, FHA, VA Loan
Special Listing Condition Standard
Read Less
Bought with AmbreaBall
GET MORE INFORMATION




