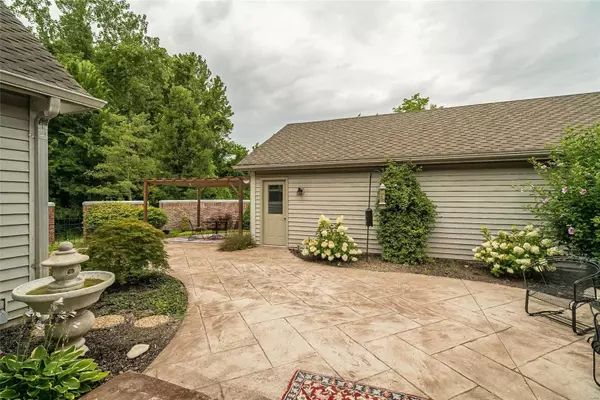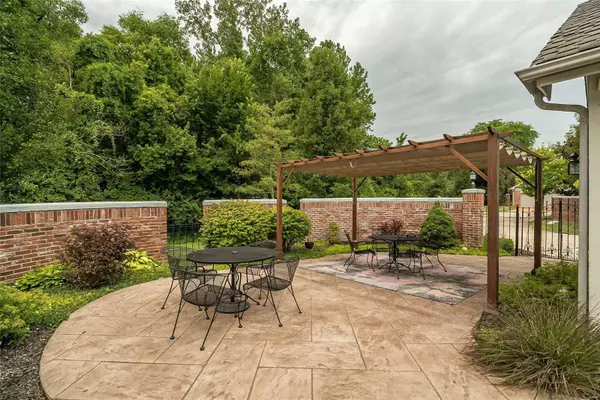For more information regarding the value of a property, please contact us for a free consultation.
14425 Valley Meadow CT Chesterfield, MO 63017
Want to know what your home might be worth? Contact us for a FREE valuation!

Our team is ready to help you sell your home for the highest possible price ASAP
Key Details
Sold Price $465,000
Property Type Condo
Sub Type Condominium
Listing Status Sold
Purchase Type For Sale
Square Footage 2,487 sqft
Price per Sqft $186
Subdivision Conway Meadows Condo Eleventh
MLS Listing ID 22048663
Sold Date 08/31/22
Style Ranch/2 story,Traditional,Ranch
Bedrooms 3
Full Baths 2
HOA Fees $560/mo
Year Built 1983
Annual Tax Amount $4,132
Lot Size 6,926 Sqft
Acres 0.159
Property Sub-Type Condominium
Property Description
This one story Villa located in sought after Conway Meadows is what you've been waiting for! This end unit is located on a cul-de-sac on a private setting adjacent to wooded ground. It is impeccably maintained, spacious and bright with vaults in the great room and breakfast room. The open kitchen features a large center island as well as updated, stainless appliances including a gas cooktop and more. The kitchen flows to a vaulted and light filled breakfast room with doors leading to a private courtyard in back. The outdoor space is a true highlight and features an expansive, updated stained concrete patio surrounded by a brick fence with a view of woods beyond. The spacious master features a 21 foot bedroom, walk-in closet and an expansive en-suite bath plus it has 2 more bedrooms in back with hall bath. Main floor laundry; plantation shutters throughout; ceiling fans; masonry 2-way fireplace with gas log; crown moldings; wood floors; and more. OPEN HOUSE CANCELED. Some Accessible Features Location: End Unit, Ground Level
Location
State MO
County St. Louis
Area 167 - Parkway Central
Rooms
Basement Full, Unfinished
Main Level Bedrooms 3
Interior
Interior Features Breakfast Room, Kitchen Island, Pantry, Solid Surface Countertop(s), Entrance Foyer, Double Vanity, Tub, Separate Dining, Bookcases, Center Hall Floorplan, Open Floorplan, Vaulted Ceiling(s)
Heating Forced Air, Natural Gas
Cooling Central Air, Electric
Flooring Carpet, Hardwood
Fireplaces Number 1
Fireplaces Type Family Room
Fireplace Y
Appliance Electric Water Heater, Dishwasher, Disposal, Microwave, Range Hood, Gas Range, Gas Oven
Laundry Main Level, In Unit
Exterior
Parking Features true
Garage Spaces 2.0
Pool In Ground
Utilities Available Natural Gas Available
Amenities Available Association Management, Resident Management
View Y/N No
Building
Lot Description Adjoins Wooded Area, Cul-De-Sac, Level
Story 1
Sewer Public Sewer
Water Public
Level or Stories One
Structure Type Brick Veneer,Vinyl Siding
Schools
Elementary Schools Shenandoah Valley Elem.
Middle Schools Central Middle
High Schools Parkway Central High
School District Parkway C-2
Others
HOA Fee Include Clubhouse,Insurance,Maintenance Grounds,Pool,Sewer,Snow Removal,Trash
Ownership Private
Acceptable Financing Cash, Conventional, Private Financing Available, Other
Listing Terms Cash, Conventional, Private Financing Available, Other
Special Listing Condition Standard
Read Less
Bought with William RLeahy
GET MORE INFORMATION




