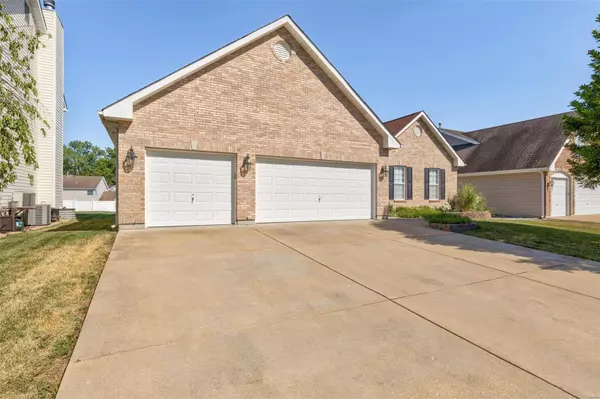For more information regarding the value of a property, please contact us for a free consultation.
6628 Edgefield DR Barnhart, MO 63012
Want to know what your home might be worth? Contact us for a FREE valuation!

Our team is ready to help you sell your home for the highest possible price ASAP
Key Details
Sold Price $395,000
Property Type Single Family Home
Sub Type Single Family Residence
Listing Status Sold
Purchase Type For Sale
Square Footage 4,300 sqft
Price per Sqft $91
Subdivision Fountains At Moss Hollow
MLS Listing ID 22042862
Sold Date 09/06/22
Style Ranch,Traditional
Bedrooms 5
Full Baths 3
Year Built 2005
Annual Tax Amount $3,302
Lot Size 10,890 Sqft
Acres 0.25
Lot Dimensions 70x157
Property Sub-Type Single Family Residence
Property Description
Are you looking for the perfect home to entertain in? Maybe you want your own wet bar and theater room? This 5-bedroom, 3 full bath home has so much to offer! When you walk through the front door, you will be amazed at the openness of the living room, kitchen and dining room. The 42" cabinets and granite countertops make this kitchen! The master bedroom offers vaulted ceilings, gorgeous master bath and big walk in closet. Wait until you walk downstairs into the fully finished basement! The wet bar, complete with granite countertops, built in microwave and under cabinet lighting, is just one of the perks of this basement. Theater seating is the center of this amazing man cave. There are 2 more bedrooms and a full bath downstairs, so plenty of space for your family/friends to stay. You have to actually walk through this one to appreciate everything this home can give you. Additional Rooms: Mud Room
Location
State MO
County Jefferson
Area 390 - Seckman
Rooms
Basement 9 ft + Pour, Bathroom, Egress Window, Full, Storage Space
Main Level Bedrooms 3
Interior
Interior Features High Speed Internet, Double Vanity, Separate Shower, Breakfast Bar, Breakfast Room, Custom Cabinetry, Granite Counters, Pantry, Solid Surface Countertop(s), Separate Dining, Open Floorplan, Vaulted Ceiling(s), Walk-In Closet(s), Bar, Central Vacuum
Heating Electric, Natural Gas, Forced Air
Cooling Central Air, Electric
Flooring Carpet
Fireplaces Number 1
Fireplaces Type Living Room, Recreation Room
Fireplace Y
Appliance Electric Water Heater, Dishwasher, Disposal, Microwave, Gas Range, Gas Oven
Laundry Main Level
Exterior
Parking Features true
Garage Spaces 3.0
Utilities Available Natural Gas Available
View Y/N No
Building
Lot Description Level
Story 1
Builder Name American Heritage Homes Llc
Sewer Public Sewer
Water Public
Level or Stories One
Structure Type Stone Veneer,Brick Veneer,Vinyl Siding
Schools
Elementary Schools Antonia Elem.
Middle Schools Antonia Middle School
High Schools Seckman Sr. High
School District Fox C-6
Others
Ownership Private
Acceptable Financing Cash, Conventional, FHA, VA Loan
Listing Terms Cash, Conventional, FHA, VA Loan
Special Listing Condition Standard
Read Less
Bought with Melissa DApril
GET MORE INFORMATION




