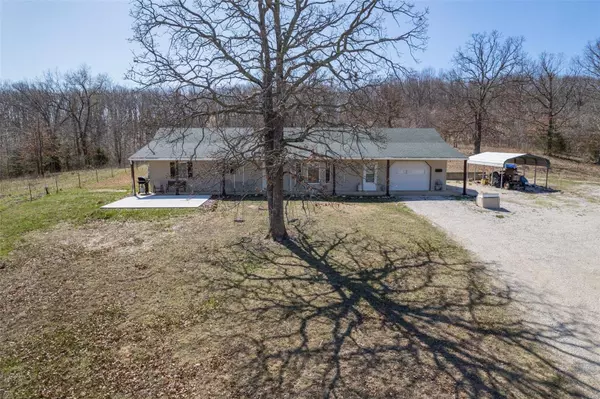For more information regarding the value of a property, please contact us for a free consultation.
10539 Pratt RD Cadet, MO 63630
Want to know what your home might be worth? Contact us for a FREE valuation!

Our team is ready to help you sell your home for the highest possible price ASAP
Key Details
Sold Price $229,000
Property Type Single Family Home
Sub Type Single Family Residence
Listing Status Sold
Purchase Type For Sale
Square Footage 1,362 sqft
Price per Sqft $168
MLS Listing ID 24016978
Sold Date 05/10/24
Style Other,Traditional
Bedrooms 3
Full Baths 2
Year Built 2004
Annual Tax Amount $939
Lot Size 7.310 Acres
Acres 7.31
Lot Dimensions 0X0
Property Sub-Type Single Family Residence
Property Description
Escape to the tranquility of country living without sacrificing modern comforts. Nestled on a secluded street with no through traffic, this charming home sits on over 7 acres. As you approach, a sprawling covered front porch welcomes you providing the perfect spot to unwind and look out on nature. Inside is bright open floor plan with hardwood floors and a living room looking over a great view, creating a warm inviting atmosphere. The Large kitchen with custom cabinetry and dining room are spacious, plenty of room for those family get togethers. Other features include large primary bedroom with full spacious bathroom and a main floor utility/ laundry room. This home is low maintenance and has a propane heat option in case electricity goes out and newer HVAC System. There is an extra large one car garage and a carport. The land is where it's at, with plenty of room to roam, there are so many options to add an outbuilding, mini farm, hunting, or whatever your dream is. Come check it out! Some Accessible Features
Location
State MO
County Washington
Area 740 - Kingston
Rooms
Basement None
Main Level Bedrooms 3
Interior
Interior Features Kitchen/Dining Room Combo, Open Floorplan, Breakfast Bar, Custom Cabinetry
Heating Electric, Propane, Forced Air
Cooling Central Air, Electric
Fireplaces Type None
Fireplace Y
Appliance Electric Water Heater, Other, Microwave, Electric Range, Electric Oven, Refrigerator
Laundry Main Level
Exterior
Parking Features true
Garage Spaces 1.0
View Y/N No
Building
Lot Description Views
Story 1
Sewer Septic Tank
Water Well
Level or Stories One
Structure Type Vinyl Siding
Schools
Elementary Schools Kingston Elem.
Middle Schools Kingston Middle
High Schools Kingston High
School District Kingston K-14
Others
Ownership Private
Acceptable Financing Cash, Conventional, Other
Listing Terms Cash, Conventional, Other
Special Listing Condition Standard
Read Less
Bought with Default Zmember
GET MORE INFORMATION




