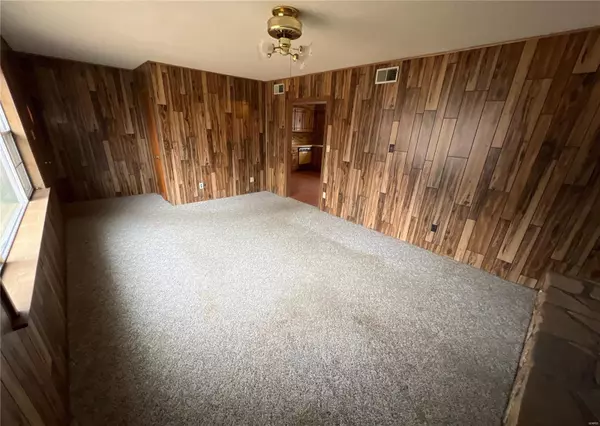For more information regarding the value of a property, please contact us for a free consultation.
498 Bluffview DR Piedmont, MO 63957
Want to know what your home might be worth? Contact us for a FREE valuation!

Our team is ready to help you sell your home for the highest possible price ASAP
Key Details
Sold Price $98,000
Property Type Single Family Home
Sub Type Single Family Residence
Listing Status Sold
Purchase Type For Sale
Square Footage 1,248 sqft
Price per Sqft $78
Subdivision Bluff View Drive
MLS Listing ID 24002003
Sold Date 04/11/24
Style Traditional,Ranch
Bedrooms 3
Full Baths 1
Half Baths 1
Year Built 1970
Annual Tax Amount $444
Lot Size 10,019 Sqft
Acres 0.23
Property Sub-Type Single Family Residence
Property Description
Looking for a getaway near Clearwater Lake? Check out this Charming 3 Bed 1 1/2 Bath Home w/2 Car Garage & ample parking spaces for all your vehicles or toys, sitting on a Corner Lot. When you walk through the front door you will be transported back through time with Nostalgic Memories of Summertime Vacations. From the All Stone Wall Fireplace Wall to the Wood Paneling throughout, to the Vintage Wallpaper, Cabinetry & Carpet this home feels like a time capsule straight out of the 70s. If that's not your vibe, you can rehab it. Outside Features a Covered Front Porch & Back Deck. Shed needs repaired/replaced. Home is on a shared well w/an agreement in place. This is a Fannie Mae HomePath® property. HomePath® is proud to launch our HomePath® Ready Buyer program, a comprehensive online homebuyer education course. First Time Homebuyers who complete this education course prior to their initial offer may request up to 3% closing cost assistance toward the purchase of a HomePath property. SpecialListingConditions: Foreclosure
Location
State MO
County Reynolds
Area 730 - All Other Areas
Rooms
Basement Block, Crawl Space
Main Level Bedrooms 3
Interior
Interior Features Pantry, Center Hall Floorplan, Dining/Living Room Combo
Heating Forced Air, Electric
Cooling Central Air, Electric
Fireplaces Number 1
Fireplaces Type Living Room, Wood Burning
Fireplace Y
Appliance Electric Water Heater, Dishwasher, Microwave, Electric Range, Electric Oven
Exterior
Parking Features true
Garage Spaces 2.0
View Y/N No
Building
Lot Description Corner Lot
Story 1
Water Well
Level or Stories One
Structure Type Vinyl Siding
Schools
Elementary Schools Ellington Elementary
Middle Schools Ellington High School
High Schools Ellington High School
School District Southern Reynolds Co. R-Ii
Others
Ownership Government
Acceptable Financing Cash, Conventional
Listing Terms Cash, Conventional
Special Listing Condition In Foreclosure
Read Less
Bought with Laurie AMcGregor
GET MORE INFORMATION




