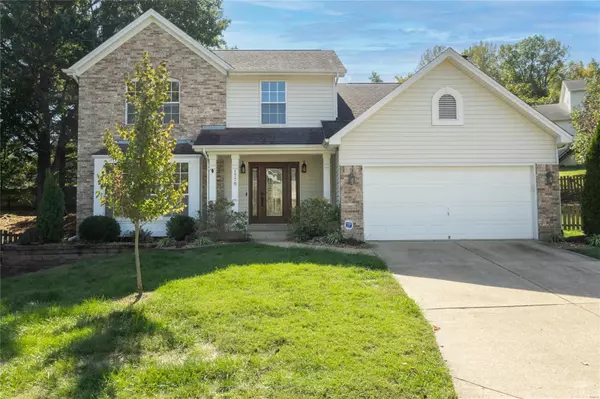For more information regarding the value of a property, please contact us for a free consultation.
1778 Bayberry LN Barnhart, MO 63012
Want to know what your home might be worth? Contact us for a FREE valuation!

Our team is ready to help you sell your home for the highest possible price ASAP
Key Details
Sold Price $304,000
Property Type Single Family Home
Sub Type Single Family Residence
Listing Status Sold
Purchase Type For Sale
Square Footage 2,220 sqft
Price per Sqft $136
Subdivision Bayberry Farms Amd 01
MLS Listing ID 24061027
Sold Date 10/29/24
Style Traditional,A-Frame
Bedrooms 4
Full Baths 2
Half Baths 1
HOA Fees $29/ann
Year Built 1993
Annual Tax Amount $3,085
Lot Size 10,019 Sqft
Acres 0.23
Lot Dimensions irr
Property Sub-Type Single Family Residence
Property Description
This inviting Barnhart 2 story offers 4 bedrooms, 2.5 baths and over 2200 sqft. in the Windsor school district! You will appreciate the care from the original owners-highlighted by newer luxury vinyl plank flooring, fresh paint and so much more. The kitchen includes granite, center island, large pantry, and all appliances! The breakfast room provides access to the covered patio—a perfect place to relax on autumn evenings while your furry friends play in the fenced backyard. The Family room has a masonry wood-burning fireplace & a wall of windows that brighten the room. With a separate dining and living room, there's space for everyone. Upstairs you will find the laundry area (washer/dryer staying for your convenience), primary suite with a spacious en suite bath & walk in closet, and three large additional bedrooms sharing a hall bath. An unfinished lower level is where creativity begins with options to increase your living space! Located in a USDA No Money Down eligible area!
Location
State MO
County Jefferson
Area 396 - Windsor
Rooms
Basement 8 ft + Pour, Full, Unfinished
Interior
Interior Features Separate Dining, Open Floorplan, Walk-In Closet(s), Breakfast Room, Kitchen Island, Custom Cabinetry, Eat-in Kitchen, Granite Counters, Pantry, High Speed Internet, Double Vanity, Separate Shower, Entrance Foyer
Heating Forced Air, Electric
Cooling Ceiling Fan(s), Central Air, Electric
Flooring Carpet
Fireplaces Number 1
Fireplaces Type Wood Burning, Great Room
Fireplace Y
Appliance Dishwasher, Disposal, Dryer, Microwave, Electric Range, Electric Oven, Refrigerator, Washer, Electric Water Heater
Laundry 2nd Floor
Exterior
Parking Features true
Garage Spaces 2.0
Utilities Available Underground Utilities
View Y/N No
Building
Story 2
Sewer Public Sewer
Water Public
Level or Stories Two
Structure Type Brick Veneer,Vinyl Siding
Schools
Elementary Schools James E. Freer/Windsor Inter
Middle Schools Windsor Middle
High Schools Windsor High
School District Windsor C-1
Others
Ownership Private
Acceptable Financing Cash, Conventional, FHA, Other, USDA, VA Loan
Listing Terms Cash, Conventional, FHA, Other, USDA, VA Loan
Special Listing Condition Standard
Read Less
Bought with JustinMTaylor
GET MORE INFORMATION




