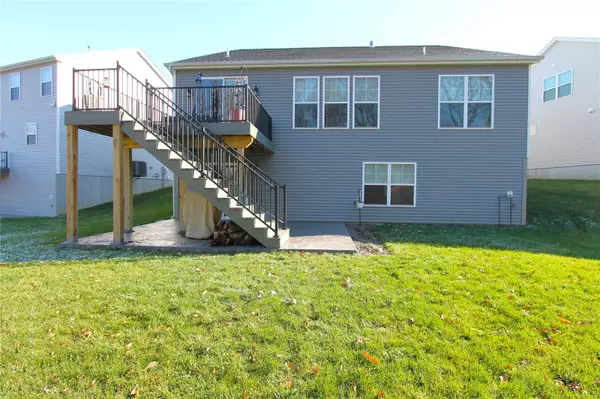For more information regarding the value of a property, please contact us for a free consultation.
511 Derby Terrace CIR Dardenne Prairie, MO 63368
Want to know what your home might be worth? Contact us for a FREE valuation!

Our team is ready to help you sell your home for the highest possible price ASAP
Key Details
Sold Price $448,000
Property Type Single Family Home
Sub Type Single Family Residence
Listing Status Sold
Purchase Type For Sale
Square Footage 1,696 sqft
Price per Sqft $264
Subdivision Arden Pointe
MLS Listing ID 24010231
Sold Date 03/21/24
Style Ranch
Bedrooms 3
Full Baths 2
Year Built 2021
Annual Tax Amount $3,559
Lot Size 0.254 Acres
Acres 0.255
Lot Dimensions Irr/100 x 142/186
Property Sub-Type Single Family Residence
Property Description
Stunning almost new Fischer & Frichtel home on walkout lot! Built in 2021/22, this 3 bdr/2 bth home is filled w/ top-of-the line finishes. Attractive curb appeal & outstanding location. Walk into gorgeous foyer leading to large great room w/ Forshaw thermo control electric fireplace. Spacious open floor plan wonderful for entertaining w/ high ceilings, vinyl plank flooring, & attention to detail/craftsmanship. Custom kitchen w/ 42” cabinets, granite counter tops, large center island, upgraded appliances, & pantry. Owner's suite is sure to impress w/ luxury bathroom that includes soaking tub, water closet, adult height vanity w/ two sinks, separate shower, & large walk-in closet. Framed walkout lower level w/ bath rough-in is ready for your custom finishing. Home is located on quiet street & faces common ground. There is an oversized front porch, inground sprinkler system, maintenance free deck, & large patio. This less than 2 yr old home would cost over $510,000 to build today.
Location
State MO
County St. Charles
Area 407 - Fort Zumwalt West
Rooms
Basement 8 ft + Pour, Full, Concrete, Roughed-In Bath, Walk-Out Access
Main Level Bedrooms 3
Interior
Interior Features Breakfast Bar, Breakfast Room, Kitchen Island, Granite Counters, Pantry, Double Vanity, Tub, High Speed Internet, High Ceilings, Open Floorplan, Walk-In Closet(s), Kitchen/Dining Room Combo, Entrance Foyer
Heating Natural Gas, Forced Air
Cooling Central Air, Electric
Flooring Carpet
Fireplaces Number 1
Fireplaces Type Great Room, Blower Fan, Circulating, Electric
Fireplace Y
Appliance Gas Water Heater, Dishwasher, Disposal, Microwave, Range Hood, Gas Range, Gas Oven, Stainless Steel Appliance(s)
Laundry Main Level
Exterior
Parking Features true
Garage Spaces 2.0
Utilities Available Underground Utilities, Electricity Available
View Y/N No
Building
Lot Description Sprinklers In Front, Sprinklers In Rear, Level
Story 1
Builder Name Fischer & Frichtel
Sewer Public Sewer
Water Public
Level or Stories One
Structure Type Brick Veneer,Vinyl Siding
Schools
Elementary Schools Ostmann Elem.
Middle Schools Ft. Zumwalt West Middle
High Schools Ft. Zumwalt West High
School District Ft. Zumwalt R-Ii
Others
Ownership Private
Acceptable Financing Cash, Conventional, FHA, VA Loan
Listing Terms Cash, Conventional, FHA, VA Loan
Special Listing Condition Standard
Read Less
Bought with LauraAKemp
GET MORE INFORMATION




