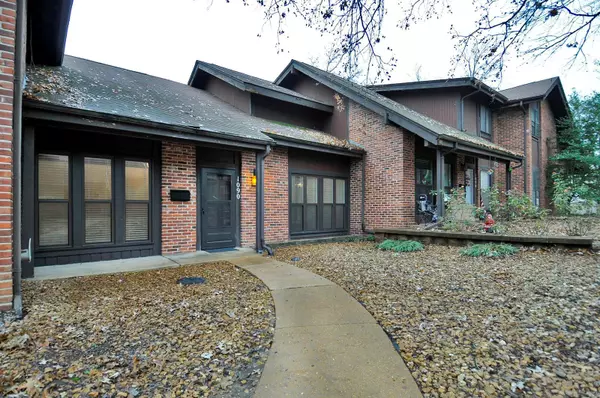For more information regarding the value of a property, please contact us for a free consultation.
1090 Humber CIR Unincorporated, MO 63129
Want to know what your home might be worth? Contact us for a FREE valuation!

Our team is ready to help you sell your home for the highest possible price ASAP
Key Details
Sold Price $189,900
Property Type Condo
Sub Type Condominium
Listing Status Sold
Purchase Type For Sale
Square Footage 1,260 sqft
Price per Sqft $150
Subdivision Heatherbrook Condo Sec 1 Rev
MLS Listing ID 25000076
Sold Date 02/21/25
Style Traditional,Ranch/2 story,Other
Bedrooms 3
Full Baths 2
HOA Fees $417/mo
Year Built 1973
Annual Tax Amount $1,851
Lot Size 4,051 Sqft
Acres 0.093
Property Sub-Type Condominium
Property Description
Nice renovated 1.5 story, 3 bedroom 2 bathroom townhouse style condo located in convenient St Louis South County. As you approach this condo you are welcome by inviting small covered front patio, enter the property to large, open, high vaulted ceiling living room with open stairway to the second floor level. Newer kitchen, 2021, with white kitchen cabinets, ceramic tile back splash, quartz counter top and stainless steel appliances. Access to beautiful fenced brick paved patio, perfect for your outdoor entertainment. Dining room, full newer bathroom, laundry closet and main floor bedroom complete 1st floor. Open stairway in living room leads to 2nd floor 2 bedrooms and newer full bathroom. Newer thermal windows, recessed lighting, freshly painted, covered parking spot. Complex offers pool, tennis court, condo fees include landscaping, sewer, water, ground maintenance etc. Convenient location, close to shopping and area restaurants, easy access to HWY 55/255/270. Location: Interior Unit
Location
State MO
County St. Louis
Area 332 - Oakville
Rooms
Basement None
Main Level Bedrooms 1
Interior
Interior Features Kitchen/Dining Room Combo, Open Floorplan, Custom Cabinetry, Solid Surface Countertop(s)
Heating Forced Air, Natural Gas
Cooling Central Air, Electric
Fireplaces Type None
Fireplace Y
Appliance Dishwasher, Disposal, Microwave, Electric Range, Electric Oven, Electric Water Heater
Exterior
Parking Features false
Pool In Ground
Amenities Available Outside Management
View Y/N No
Building
Lot Description Level
Story 1.5
Sewer Public Sewer
Water Public
Level or Stories One and One Half
Structure Type Brick Veneer
Schools
Elementary Schools Blades Elem.
Middle Schools Bernard Middle
High Schools Oakville Sr. High
School District Mehlville R-Ix
Others
HOA Fee Include Insurance,Pool,Sewer,Trash,Water
Ownership Private
Acceptable Financing Cash, Conventional
Listing Terms Cash, Conventional
Special Listing Condition Standard
Read Less
Bought with MiriamCMatlock
GET MORE INFORMATION




