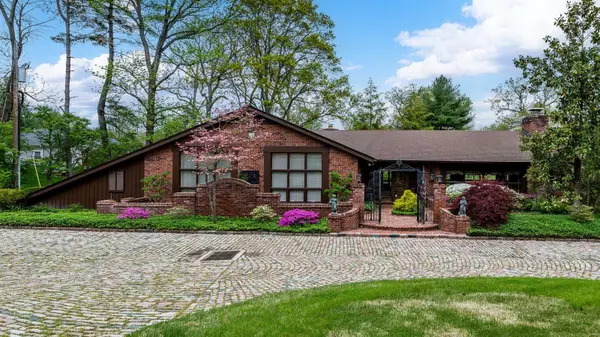For more information regarding the value of a property, please contact us for a free consultation.
10 Vouga LN Frontenac, MO 63131
Want to know what your home might be worth? Contact us for a FREE valuation!

Our team is ready to help you sell your home for the highest possible price ASAP
Key Details
Sold Price $950,000
Property Type Single Family Home
Sub Type Single Family Residence
Listing Status Sold
Purchase Type For Sale
Square Footage 3,799 sqft
Price per Sqft $250
Subdivision Vouga Estates
MLS Listing ID 22021296
Sold Date 08/15/22
Style Other,French Provincial,Traditional
Bedrooms 3
Full Baths 3
Half Baths 1
HOA Fees $25/ann
Year Built 1959
Annual Tax Amount $10,479
Lot Size 1.037 Acres
Acres 1.037
Lot Dimensions 163x277
Property Sub-Type Single Family Residence
Property Description
A cobblestone circular driveway leads you to this one-of-a-kind home built with no expense spared by Sidney Salomon who once owned the Blues. Intricate wood carvings in the entry hall came from a ship & a balcony overlooks the 2-story great room. The room features a wall of windows, beamed ceiling with an impressive chandelier, wet bar & a massive fireplace. Off the great room is a dining room with marble floors, beautiful wood moldings, stained glass window & doors that take you to the patio with fountain. The office/trophy room leads to a den featuring ornate doors, a wet bar & vaulted ceiling. Eat-in kitchen with European details. Guest bedroom suite off of the kitchen. The bedroom level has 2 suites with full baths. The main bedroom is exquisite with French detailing, walls of closets, a door that leads to an upper terrace & an extravagant bathroom. The bathroom features a marble tub with swan faucet fixtures & 2 decorative sinks in the marble-topped vanity. 2-car garage.
Location
State MO
County St. Louis
Area 151 - Ladue
Rooms
Basement Partially Finished, Sleeping Area, Storage Space, Walk-Out Access
Main Level Bedrooms 2
Interior
Interior Features Kitchen Island, Eat-in Kitchen, Pantry, Solid Surface Countertop(s), Bookcases, Historic Millwork, Entrance Foyer, Double Vanity, Tub, Separate Dining
Heating Forced Air, Natural Gas
Cooling Central Air, Electric
Flooring Carpet
Fireplaces Number 1
Fireplaces Type Living Room
Fireplace Y
Appliance Dishwasher, Disposal, Double Oven, Gas Cooktop, Wall Oven, Gas Water Heater
Laundry Main Level
Exterior
Parking Features true
Garage Spaces 2.0
Utilities Available Natural Gas Available
View Y/N No
Building
Sewer Public Sewer
Water Public
Level or Stories Multi/Split
Structure Type Brick,Wood Siding,Cedar
Schools
Elementary Schools Spoede Elem.
Middle Schools Ladue Middle
High Schools Ladue Horton Watkins High
School District Ladue
Others
Ownership Private
Acceptable Financing Cash, Conventional
Listing Terms Cash, Conventional
Special Listing Condition Standard
Read Less
Bought with Amelia KGoffstein
GET MORE INFORMATION




