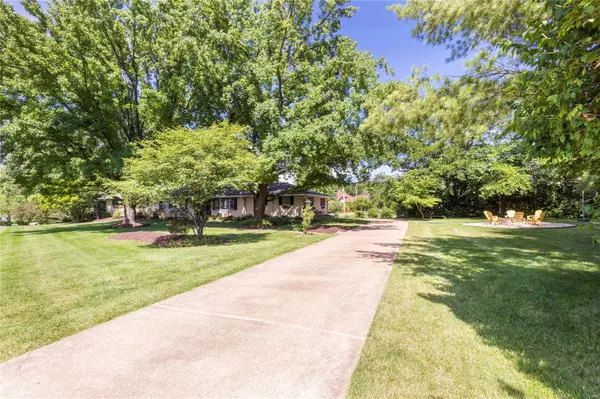For more information regarding the value of a property, please contact us for a free consultation.
19 Marsally DR St Louis, MO 63131
Want to know what your home might be worth? Contact us for a FREE valuation!

Our team is ready to help you sell your home for the highest possible price ASAP
Key Details
Sold Price $535,000
Property Type Single Family Home
Sub Type Single Family Residence
Listing Status Sold
Purchase Type For Sale
Square Footage 4,255 sqft
Price per Sqft $125
Subdivision Conway Woods 2
MLS Listing ID 22053573
Sold Date 10/04/22
Style Other,Traditional
Bedrooms 3
Full Baths 3
Half Baths 1
Year Built 1956
Annual Tax Amount $6,785
Lot Size 0.830 Acres
Acres 0.83
Lot Dimensions 121x260
Property Sub-Type Single Family Residence
Property Description
Incredible opportunity to own your own stunning Frontenac OASIS! Located on a private cul-de-sac w/close to an acre of land boasting gorgeous park like views from every angle. This home has it all! Main floor open concept ranch, primary suite, sizable living room & family room both w/gas fireplaces. Eat in kitchen overlooking lush landscape, formal dining room, attached 2 car garage. Hardwood floors, crown moldings, sun filled rooms, walk-out finished lower level allowing for entertaining like a Boss w/over 2000 sq ft of additional living space complete w/1full/1half bath, sleeping area, home office, full bar w/quartz countertops, wine/beverage fridge, ice maker, the works, the perfect home for all you wish to do and how you want to live. You must see this space to believe the endless possibilities. Stunning in-ground pool for those hot summer days (new filter installed 8/15/2022), fire-pit for those cool fall nights. Ready for its new owners to make this their DREAM home!
Location
State MO
County St. Louis
Area 151 - Ladue
Rooms
Basement Bathroom, Full, Partially Finished, Sleeping Area, Sump Pump, Walk-Out Access
Main Level Bedrooms 3
Interior
Interior Features Breakfast Bar, Breakfast Room, Solid Surface Countertop(s), High Ceilings, Open Floorplan, Separate Dining, Double Vanity
Heating Forced Air, Natural Gas
Cooling Central Air, Electric
Flooring Carpet, Hardwood
Fireplaces Number 2
Fireplaces Type Recreation Room, Family Room, Living Room
Fireplace Y
Appliance Gas Water Heater, Dishwasher, Disposal, Electric Cooktop, Microwave, Refrigerator, Stainless Steel Appliance(s), Wall Oven
Exterior
Parking Features true
Garage Spaces 2.0
Pool Private, In Ground
Utilities Available Natural Gas Available
View Y/N No
Private Pool true
Building
Lot Description Corner Lot, Cul-De-Sac
Story 1
Sewer Public Sewer
Water Public
Level or Stories One
Structure Type Brick Veneer
Schools
Elementary Schools Conway Elem.
Middle Schools Ladue Middle
High Schools Ladue Horton Watkins High
School District Ladue
Others
Ownership Private
Acceptable Financing Cash, Conventional, FHA, VA Loan
Listing Terms Cash, Conventional, FHA, VA Loan
Special Listing Condition Standard
Read Less
Bought with AlexEMeiners
GET MORE INFORMATION




