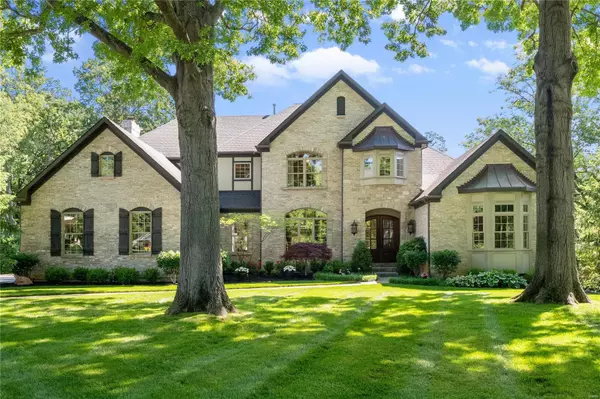For more information regarding the value of a property, please contact us for a free consultation.
11 Glen Abbey DR Frontenac, MO 63131
Want to know what your home might be worth? Contact us for a FREE valuation!

Our team is ready to help you sell your home for the highest possible price ASAP
Key Details
Sold Price $2,150,000
Property Type Single Family Home
Sub Type Single Family Residence
Listing Status Sold
Purchase Type For Sale
Square Footage 4,944 sqft
Price per Sqft $434
Subdivision Glen Abbey
MLS Listing ID 23029303
Sold Date 08/10/23
Style Other,Traditional
Bedrooms 5
Full Baths 4
Half Baths 2
Year Built 2007
Annual Tax Amount $16,520
Lot Size 1.070 Acres
Acres 1.07
Lot Dimensions irr
Property Sub-Type Single Family Residence
Property Description
A remarkable residence nestled in the prestigious Glen Abbey neighborhood, this is the perfect retreat in Frontenac. The moment you enter the two-story foyer, you're met with gracious living spaces, high-end finishes, and breathtaking surroundings. As you pass the formal dining room, admire the views of the professionally landscaped yard from the bright living room with fireplace. Then, move into the chef's kitchen featuring custom cabinetry, large granite island, high-end appliances, and flows seamlessly into a dining area and hearth room. A spacious primary suite, office/bedroom suite, and laundry room complete the main level. Upstairs, you walk through a large rec room before heading to two bedrooms connected by a Jack-and-Jill bathroom and an additional bedroom suite. The walk-out LL is ready for custom touches. Outdoor oasis provides plenty of patio space, pool, generous yard, & fire pit area—3-car garage. Enjoy the convenience of nearby amenities, schools, & easy highway access.
Location
State MO
County St. Louis
Area 151 - Ladue
Rooms
Basement 9 ft + Pour, Concrete, Roughed-In Bath, Unfinished, Walk-Out Access
Main Level Bedrooms 2
Interior
Interior Features Separate Dining, Breakfast Bar, Breakfast Room, Kitchen Island, Custom Cabinetry, Eat-in Kitchen, Granite Counters, Walk-In Pantry, Separate Shower, Bookcases, Cathedral Ceiling(s), Open Floorplan, Special Millwork, High Ceilings, Walk-In Closet(s)
Heating Natural Gas, Forced Air, Zoned
Cooling Central Air, Electric, Zoned
Flooring Carpet, Hardwood
Fireplaces Number 2
Fireplaces Type Kitchen, Living Room
Fireplace Y
Appliance Dishwasher, Disposal, Double Oven, Gas Cooktop, Microwave, Range Hood, Refrigerator, Gas Water Heater
Laundry Main Level
Exterior
Parking Features true
Garage Spaces 3.0
Pool Private, In Ground
Utilities Available Natural Gas Available
View Y/N No
Private Pool true
Building
Lot Description Cul-De-Sac, Level, Sprinklers In Front, Sprinklers In Rear
Story 1.5
Sewer Public Sewer
Water Public
Level or Stories One and One Half
Structure Type Brick
Schools
Elementary Schools Conway Elem.
Middle Schools Ladue Middle
High Schools Ladue Horton Watkins High
School District Ladue
Others
Ownership Private
Acceptable Financing Cash, Conventional, Other
Listing Terms Cash, Conventional, Other
Special Listing Condition Standard
Read Less
Bought with Stephanie Connell
GET MORE INFORMATION




