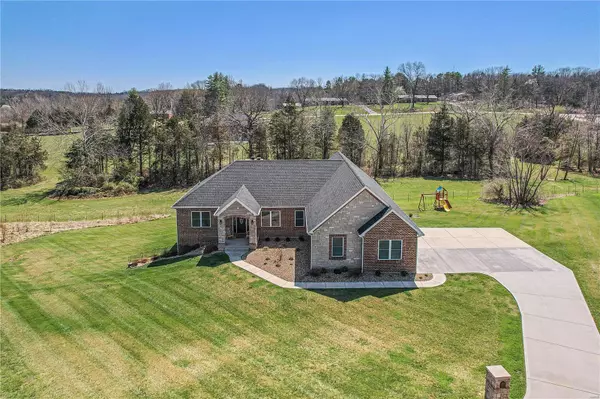For more information regarding the value of a property, please contact us for a free consultation.
624 Winged Foot CT Washington, MO 63090
Want to know what your home might be worth? Contact us for a FREE valuation!

Our team is ready to help you sell your home for the highest possible price ASAP
Key Details
Sold Price $565,000
Property Type Single Family Home
Sub Type Single Family Residence
Listing Status Sold
Purchase Type For Sale
Square Footage 3,800 sqft
Price per Sqft $148
Subdivision Franklin County Country Club
MLS Listing ID 22018361
Sold Date 05/18/22
Style Ranch,Contemporary,English,Traditional
Bedrooms 4
Full Baths 3
HOA Fees $29/ann
Year Built 2019
Annual Tax Amount $3,178
Lot Size 0.690 Acres
Acres 0.69
Lot Dimensions 0/0
Property Sub-Type Single Family Residence
Property Description
This home is located at the end of a cul-de-sac overlooking a fine meadow, level yard, and tree lined peace and quiet. At 3 years old, its appeal is huge to all ages with beautiful 3 sides brick, stone enchancements, covered front porch, extra wide driveway and more. Walk into vaulted ceiling, floor to ceiling fireplace, divided floor plan nice deck off breakfast bar. Beautiful creamy paint , barn doors, and lovely stone lined kitchen corner adds to this modern yet sophisticated vibe. There is a nicely laid out Master bedroom , luxury bath, and walk-in-closet off of generous laundry room. Everyone will love the oversized 3 car side entry garage with extra deep room for all the toys. Downstairs features roomy family room, full bath, bedroom, yet storage shelves galore to keep it neat. Best of all, you will be next door to beautiful Franklin County Country Club for golfing, swimming, dining , for the kiddos. Easy road to shopping here but private and quiet area! Offers by 4pm 4/6 Additional Rooms: Mud Room
Location
State MO
County Franklin
Area 366 - Washington School
Rooms
Basement 9 ft + Pour, Bathroom, Full, Concrete, Sleeping Area, Walk-Out Access
Main Level Bedrooms 3
Interior
Interior Features Kitchen/Dining Room Combo, Separate Dining, Double Vanity, Tub, Open Floorplan, Vaulted Ceiling(s), Walk-In Closet(s), Kitchen Island, Custom Cabinetry, Eat-in Kitchen, Granite Counters
Heating Electric, Forced Air
Cooling Central Air, Electric
Flooring Hardwood
Fireplaces Number 1
Fireplaces Type None, Kitchen, Great Room, Recreation Room
Fireplace Y
Appliance Dishwasher, Disposal, Microwave, Electric Range, Electric Oven, Refrigerator, Electric Water Heater, Water Softener Rented
Laundry Main Level
Exterior
Parking Features true
Garage Spaces 3.0
Utilities Available Underground Utilities
View Y/N No
Building
Lot Description Adjoins Open Ground, Adjoins Wooded Area, Cul-De-Sac, Level
Story 1
Sewer Public Sewer
Water Public
Level or Stories One
Structure Type Brick
Schools
Elementary Schools Clearview Elem.
Middle Schools Washington Middle
High Schools Washington High
School District Washington
Others
Ownership Private
Acceptable Financing Cash, Conventional, FHA, VA Loan
Listing Terms Cash, Conventional, FHA, VA Loan
Special Listing Condition Standard
Read Less
Bought with Thomas JBrengle
GET MORE INFORMATION




