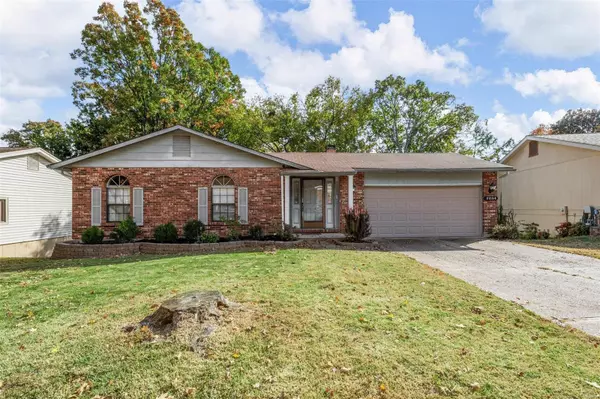For more information regarding the value of a property, please contact us for a free consultation.
2034 Parkton West DR Barnhart, MO 63012
Want to know what your home might be worth? Contact us for a FREE valuation!

Our team is ready to help you sell your home for the highest possible price ASAP
Key Details
Sold Price $250,000
Property Type Single Family Home
Sub Type Single Family Residence
Listing Status Sold
Purchase Type For Sale
Square Footage 1,336 sqft
Price per Sqft $187
Subdivision Parkton West
MLS Listing ID 24067762
Sold Date 12/05/24
Style Traditional,Ranch
Bedrooms 3
Full Baths 2
HOA Fees $37/ann
Year Built 1979
Annual Tax Amount $1,700
Lot Size 9,701 Sqft
Acres 0.223
Lot Dimensions .22 ac
Property Sub-Type Single Family Residence
Property Description
Welcome to 2034 Parkton West. This 3 bed, 2 bath ranch is move in ready for you. Close, but not too close to Hwy's 55 and M. The convenient location & subdivision amenities make it your perfect choice. upon arrival, note the updated landscaping & excellent curb appeal. Step inside to an open floor plan & enjoy the fresh paint & updated floors. All 3 bedrooms are good sized with the primary bedroom having its own bath & shower. You'll appreciate the abundance of cabinets & counter space in the classically designed kitchen & the refrigerator is included. Downstairs, the walk out lower level has extensive storage with ample opportunity to do as you please. The fenced backyard is ideal for a multitude of activities. A 2 car garage completes this well priced home. Subdivision amenities include a pool & tennis court. Additionally, a brand new deck is being installed & will be finished before closing. Come visit today & make this house your own. Includes HSA Warranty for your peace of mind.
Location
State MO
County Jefferson
Area 396 - Windsor
Rooms
Basement 8 ft + Pour, Full, Concrete, Walk-Out Access
Main Level Bedrooms 3
Interior
Interior Features Breakfast Bar, Entrance Foyer, Separate Dining, Center Hall Floorplan, Open Floorplan
Heating Forced Air, Natural Gas
Cooling Ceiling Fan(s), Central Air, Electric
Flooring Carpet
Fireplaces Number 1
Fireplaces Type Wood Burning, Living Room
Fireplace Y
Appliance Dishwasher, Disposal, Range Hood, Electric Range, Electric Oven, Gas Water Heater
Exterior
Parking Features true
Garage Spaces 2.0
Utilities Available Underground Utilities
View Y/N No
Building
Story 1
Sewer Public Sewer
Water Public
Level or Stories One
Structure Type Stone Veneer,Brick Veneer,Frame
Schools
Elementary Schools James E. Freer/Windsor Inter
Middle Schools Windsor Middle
High Schools Windsor High
School District Windsor C-1
Others
Ownership Private
Acceptable Financing Cash, Conventional, FHA, VA Loan
Listing Terms Cash, Conventional, FHA, VA Loan
Special Listing Condition Standard
Read Less
Bought with Maureen AWiehage
GET MORE INFORMATION




