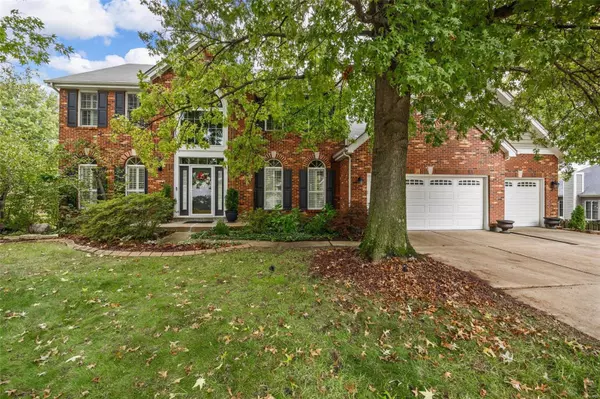For more information regarding the value of a property, please contact us for a free consultation.
572 Muirfield DR St Charles, MO 63304
Want to know what your home might be worth? Contact us for a FREE valuation!

Our team is ready to help you sell your home for the highest possible price ASAP
Key Details
Sold Price $515,000
Property Type Single Family Home
Sub Type Single Family Residence
Listing Status Sold
Purchase Type For Sale
Square Footage 3,415 sqft
Price per Sqft $150
Subdivision Muirfield
MLS Listing ID 24059904
Sold Date 10/31/24
Style Traditional,Other
Bedrooms 4
Full Baths 3
Half Baths 1
HOA Fees $40/ann
Year Built 1991
Annual Tax Amount $5,224
Lot Size 0.350 Acres
Acres 0.35
Lot Dimensions .35
Property Sub-Type Single Family Residence
Property Description
Gorgeous home - magazine style decor. Brick elevation ~ 3 car oversized garage, 9ft ceilings, walkout finished lower level ~ fantastic subdivision pool. Designer 4 bedrm (plus sleeping rm in LL) 3.5 bath. Wood floors, custom shutters, tall ceilings. Lg great room - bay window, custom shutters, cozy gas fireplace, custom cabinet style lighted book case. Stunning kitchen with elegant accents - updated cabinets, appliances, gas range, upscale hood, plus sophisticated built in antique hutch, beadboad, custom island-corbels, glass feature cabinets. MFL, well sized dining rm. Lg home office or sitting rm. Relaxing primary suite, coffered ceiling, dual walk in closets with organizers, wood floor, crown molding. Secondary bedrooms charming details. Guest rm with custom builtin closets.Finished walk out LL, full bath, rec rm. LL sleeping rm or office has private exit/2nd walk out. Composite deck. Desirable subdivision with pool, swim team, cabana & fun events. Irrigation system, mature trees.
Location
State MO
County St. Charles
Area 410 - Francis Howell
Rooms
Basement Bathroom, Full, Partially Finished, Sleeping Area, Walk-Out Access
Interior
Interior Features Separate Dining, Bookcases, High Ceilings, Coffered Ceiling(s), Open Floorplan, Special Millwork, Walk-In Closet(s), Breakfast Bar, Breakfast Room, Kitchen Island, Custom Cabinetry, Pantry, Solid Surface Countertop(s), Double Vanity, Tub, Two Story Entrance Foyer, Entrance Foyer
Heating Forced Air, Natural Gas
Cooling Central Air, Electric
Flooring Carpet, Hardwood
Fireplaces Number 1
Fireplaces Type Recreation Room, Great Room
Fireplace Y
Appliance Dishwasher, Disposal, Range Hood, Gas Range, Gas Oven, Gas Water Heater
Laundry Main Level
Exterior
Parking Features true
Garage Spaces 3.0
Utilities Available Underground Utilities, Natural Gas Available
View Y/N No
Building
Lot Description Corner Lot, Level, Sprinklers In Front, Sprinklers In Rear
Story 2
Sewer Public Sewer
Water Public
Level or Stories Two
Structure Type Brick Veneer,Brick,Vinyl Siding
Schools
Elementary Schools Independence Elem.
Middle Schools Bryan Middle
High Schools Francis Howell High
School District Francis Howell R-Iii
Others
HOA Fee Include Other
Ownership Private
Acceptable Financing Cash, Conventional, FHA, VA Loan
Listing Terms Cash, Conventional, FHA, VA Loan
Special Listing Condition Standard
Read Less
Bought with TracyLPulley
GET MORE INFORMATION




