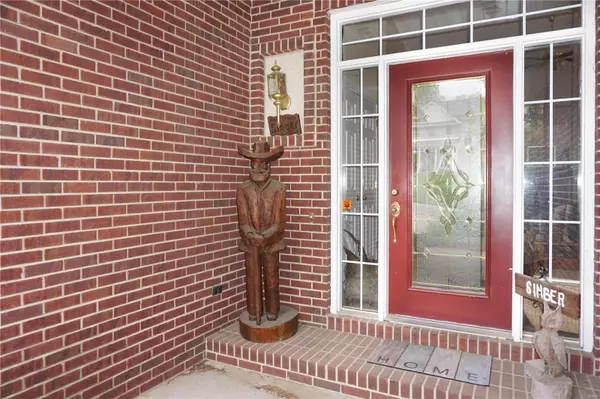For more information regarding the value of a property, please contact us for a free consultation.
11910 Pine Forest DR Rolla, MO 65401
Want to know what your home might be worth? Contact us for a FREE valuation!

Our team is ready to help you sell your home for the highest possible price ASAP
Key Details
Sold Price $399,500
Property Type Single Family Home
Sub Type Single Family Residence
Listing Status Sold
Purchase Type For Sale
Square Footage 3,200 sqft
Price per Sqft $124
Subdivision The Pines Subdivision Plat No 2
MLS Listing ID 22029647
Sold Date 06/24/22
Style Ranch,Traditional
Bedrooms 4
Full Baths 3
HOA Fees $16/ann
Year Built 2001
Annual Tax Amount $2,130
Lot Size 0.360 Acres
Acres 0.36
Lot Dimensions 131x118
Property Sub-Type Single Family Residence
Property Description
EXQUISITE HOME IN THE PINES – This 4 bedroom, 3 bath sits on a beautifully landscaped lot full of mature plants, shrubs and trees for you to enjoy. The interior is spacious and sunny with cathedral ceilings, engineered wood floors, a gas fireplace and lots of storage space! The formal dining room is elegant with coffered ceilings and is open the living room and kitchen which has beautiful wood cabinets, granite countertops, a center island, pantry and includes all the appliances. The breakfast area walks out to the deck which overlooks the back yard and connects to the lower-level patio. The master suite boasts coffered ceilings, a luxurious bath with double vanities, separate shower, jetted tub and walk-in closet. The part finished lower-level walks out to a patio area and offers a large family room, rec room, bedroom, full bath and a large unfinished storage room! This home has been very well maintained and is sure to amaze you!
Location
State MO
County Phelps
Area 796 - Rolla
Rooms
Basement 8 ft + Pour, Bathroom, Full, Partially Finished, Concrete, Walk-Out Access
Main Level Bedrooms 3
Interior
Interior Features Separate Dining, Double Vanity, Tub, Cathedral Ceiling(s), Walk-In Closet(s), Eat-in Kitchen, Pantry, Solid Surface Countertop(s)
Heating Heat Pump, Electric, Natural Gas
Cooling Central Air, Electric
Flooring Carpet, Hardwood
Fireplaces Number 1
Fireplaces Type Recreation Room, Living Room
Fireplace Y
Appliance Water Softener Rented, Gas Water Heater, Dishwasher, Disposal, Microwave, Electric Range, Electric Oven, Refrigerator
Laundry Main Level
Exterior
Parking Features true
Garage Spaces 2.0
Utilities Available Natural Gas Available
View Y/N No
Building
Story 1
Sewer Public Sewer
Water Public
Level or Stories One
Structure Type Brick Veneer
Schools
Elementary Schools Harry S. Truman Elem.
Middle Schools Rolla Middle
High Schools Rolla Sr. High
School District Rolla 31
Others
Ownership Private
Acceptable Financing Cash, Conventional, FHA, Other
Listing Terms Cash, Conventional, FHA, Other
Special Listing Condition Standard
Read Less
Bought with PatriciaALeaders
GET MORE INFORMATION




