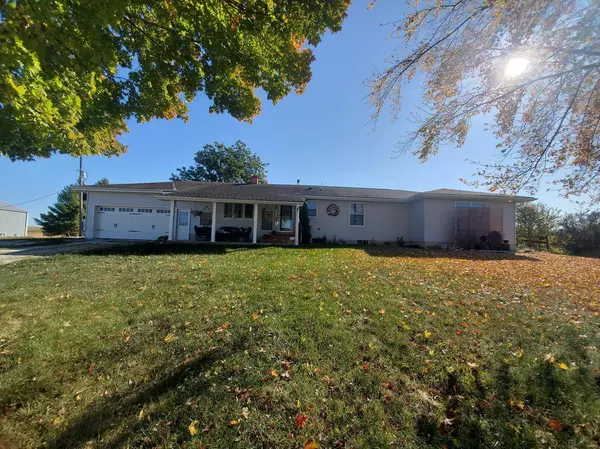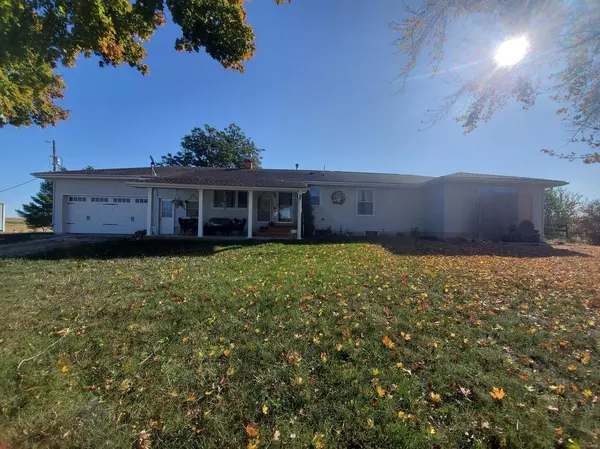For more information regarding the value of a property, please contact us for a free consultation.
19086 240th AVE Lewistown, MO 63452
Want to know what your home might be worth? Contact us for a FREE valuation!

Our team is ready to help you sell your home for the highest possible price ASAP
Key Details
Sold Price $270,500
Property Type Single Family Home
Sub Type Single Family Residence
Listing Status Sold
Purchase Type For Sale
Square Footage 1,776 sqft
Price per Sqft $152
MLS Listing ID 22074585
Sold Date 01/03/23
Style Traditional,Ranch
Bedrooms 3
Full Baths 1
Half Baths 1
Year Built 1971
Annual Tax Amount $1,048
Lot Size 4.900 Acres
Acres 4.9
Lot Dimensions Irregular
Property Sub-Type Single Family Residence
Property Description
Just what you are looking for - this very well-kept 3-bed, 1.5-bath ranch home is completely move-in-ready, and includes 5 acres and a very nice 40x30 finished metal utility shed & 44x32 metal shed. The home has been updated and the main level includes an oversized sunny kitchen, huge pantry, center island, and all appliances convey. There is a living room overlooking the front yard and a cozy family room, master bedroom, two big bedrooms and full bath. Downstairs you'll find a finished art/craft room, family room with gas fireplace, big storage room, utility room & bathroom/laundry room. The finished 30x40 metal utility shed has a furnace, overhead door, concrete floors & electric panel. The 44x32 shed has doors on both sides offering plenty of parking & storage. You'll love the huge yard, private location, and the view! Utilities are reasonable, & both Mark Twain & CenturyLink internet are available. This is a quick 10-min drive to Canton or Ewing, or 35 minutes to Quincy, IL Additional Rooms: Mud Room
Location
State MO
County Lewis
Area 506 - Lewis Co. C-1
Rooms
Basement Bathroom, Full, Partially Finished, Storage Space, Walk-Out Access
Main Level Bedrooms 3
Interior
Interior Features High Speed Internet, Workshop/Hobby Area, Kitchen/Dining Room Combo, Kitchen Island, Pantry, Open Floorplan
Heating Natural Gas, Forced Air
Cooling Central Air, Electric
Fireplaces Number 1
Fireplaces Type Basement, Family Room, Recreation Room
Fireplace Y
Appliance Gas Water Heater, Dishwasher, Dryer, Electric Range, Electric Oven, Refrigerator, Washer
Exterior
Parking Features true
Garage Spaces 4.0
Utilities Available Natural Gas Available
View Y/N No
Building
Lot Description Adjoins Open Ground, Corner Lot
Story 1
Sewer Lagoon
Water Public
Level or Stories One
Structure Type Vinyl Siding
Schools
Elementary Schools Highland Elem.
Middle Schools Highland Jr.-Sr. High
High Schools Highland Jr.-Sr. High
School District Lewis Co. C-1
Others
Ownership Private
Acceptable Financing Cash, Conventional, FHA, USDA, VA Loan
Listing Terms Cash, Conventional, FHA, USDA, VA Loan
Special Listing Condition Standard
Read Less
Bought with JenniferWood
GET MORE INFORMATION




