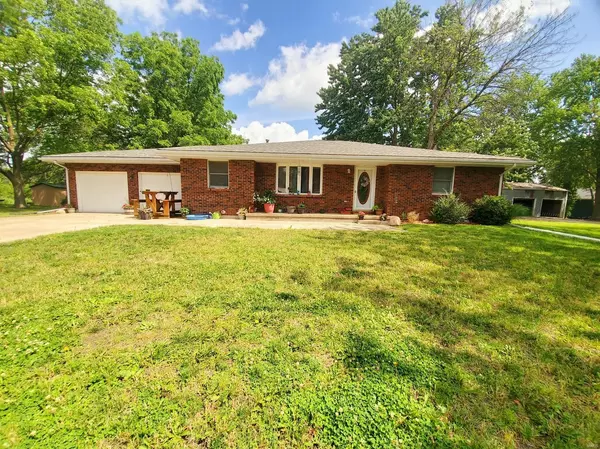For more information regarding the value of a property, please contact us for a free consultation.
108 W Canton ST Lewistown, MO 63452
Want to know what your home might be worth? Contact us for a FREE valuation!

Our team is ready to help you sell your home for the highest possible price ASAP
Key Details
Sold Price $200,000
Property Type Single Family Home
Sub Type Single Family Residence
Listing Status Sold
Purchase Type For Sale
Square Footage 1,683 sqft
Price per Sqft $118
MLS Listing ID 24035028
Sold Date 08/23/24
Style Ranch,Traditional
Bedrooms 3
Full Baths 1
Half Baths 2
Year Built 1984
Annual Tax Amount $1,004
Lot Size 0.720 Acres
Acres 0.72
Lot Dimensions 174x180
Property Sub-Type Single Family Residence
Property Description
Nothing to do here but move in! This very well-kept brick ranch offers all the amenities - with an open floor plan, clean interior, spacious rooms, a sunny & open kitchen/dining area, big living room, attached 2-car garage, partial basement, additional 2-car detached garage/workshop and a big backyard - you'll feel like country living yet close to all the perks of being in town! Boasting an oversized 174x180 lot, the shaded backyard offers plenty of room for a swingset, play area, garden spot, pets and more. Inside, you'll love the big kitchen & dining room overlooking the back yard, and all appliances will convey (refrigerator is negotiable). All bedrooms have plenty of room, and the main level includes 1.5 baths, with another half-bath (sink & shower) downstairs. You'll enjoy the low maintenance brick exterior, shingle roof (new in 2022) & paved driveway, and the great location on the edge of town. This is a quick 5-min drive to Lewis Co Schools & 20 minutes to Quincy, IL. Some Accessible Features Additional Rooms: Mud Room
Location
State MO
County Lewis
Area 506 - Lewis Co. C-1
Rooms
Basement Bathroom, Partially Finished, Partial, Sump Pump
Main Level Bedrooms 3
Interior
Interior Features Kitchen Island, Custom Cabinetry, Eat-in Kitchen, High Speed Internet, Separate Dining, Open Floorplan, Workshop/Hobby Area
Heating Natural Gas, Baseboard
Cooling Central Air, Electric
Flooring Carpet
Fireplace Y
Appliance Dishwasher, Dryer, Electric Range, Electric Oven, Refrigerator, Washer, Gas Water Heater
Laundry Main Level
Exterior
Exterior Feature No Step Entry
Parking Features true
Garage Spaces 4.0
View Y/N No
Building
Lot Description Level
Story 1
Sewer Public Sewer
Water Public
Level or Stories One
Structure Type Brick
Schools
Elementary Schools Highland Elem.
Middle Schools Highland Jr.-Sr. High
High Schools Highland Jr.-Sr. High
School District Lewis Co. C-1
Others
Ownership Private
Acceptable Financing Cash, Conventional, FHA, USDA, VA Loan
Listing Terms Cash, Conventional, FHA, USDA, VA Loan
Special Listing Condition Standard
Read Less
Bought with JenniferWood
GET MORE INFORMATION




