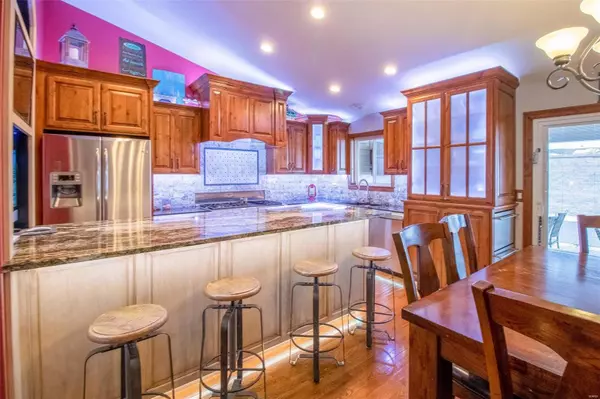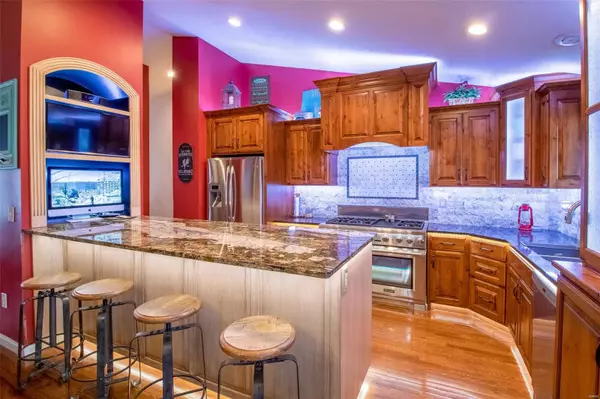For more information regarding the value of a property, please contact us for a free consultation.
516 Woodlyn Crossing Ballwin, MO 63021
Want to know what your home might be worth? Contact us for a FREE valuation!

Our team is ready to help you sell your home for the highest possible price ASAP
Key Details
Sold Price $464,900
Property Type Single Family Home
Sub Type Single Family Residence
Listing Status Sold
Purchase Type For Sale
Square Footage 1,906 sqft
Price per Sqft $243
Subdivision Woodlyn Crossing
MLS Listing ID 22018922
Sold Date 05/19/22
Style Split Foyer,Traditional
Bedrooms 4
Full Baths 2
Half Baths 2
HOA Fees $20/ann
Year Built 1988
Annual Tax Amount $4,439
Lot Size 6,098 Sqft
Acres 0.14
Lot Dimensions 117x56x107x56
Property Sub-Type Single Family Residence
Property Description
You'll fall in love w/ this beautiful, completely updated 4 bd, 4 bth, 4 car tandem garage home in the Parkway School District! Enter to find gleaming hardwood floors throughout the main level w/ vaulted ceilings. Updated GOURMET kitchen is a chef's delight w/ custom knotty alder cabinets, travertine stone backsplash, granite countertops, 48" commercial Thermador gas stove w/ custom range hood, LED/recessed lighting & stainless steel appliances to include refrigerator! Enter the mstr bd to find a large walk in closet/main floor laundry leading to vaulted office or 4 seasons rm overlooking your own private heated inground pool! The backyard is a private oasis w/ 6 ft vinyl fence, covered stamped concrete patio. Lower level features additional bdrm/craft rm, family rm w/ wood burning frplc, LED/recessed lighting, storm shelter/media rm/sound room & huge storage rm. Luxury vinyl plank flooring throughout lower level. Massive oversized garage allows for 4 cars w/ additional storage. Additional Rooms: Sun Room
Location
State MO
County St. Louis
Area 169 - Parkway South
Rooms
Basement 8 ft + Pour, 9 ft + Pour, Bathroom, Concrete, Sump Pump, Storage Space
Main Level Bedrooms 3
Interior
Interior Features Open Floorplan, Special Millwork, Vaulted Ceiling(s), Walk-In Closet(s), Breakfast Bar, Breakfast Room, Custom Cabinetry, Granite Counters, Pantry, Solid Surface Countertop(s), Sound System, Double Vanity, Shower, Workshop/Hobby Area, Entrance Foyer
Heating Forced Air, Natural Gas
Cooling Ceiling Fan(s), Central Air, Electric
Flooring Carpet, Hardwood
Fireplaces Number 1
Fireplaces Type Family Room, Recreation Room, Wood Burning
Fireplace Y
Appliance Humidifier, Dishwasher, Disposal, Free-Standing Range, Microwave, Range Hood, Gas Range, Gas Oven, Refrigerator, Stainless Steel Appliance(s), Gas Water Heater
Laundry Main Level
Exterior
Parking Features true
Garage Spaces 4.0
Pool Private, In Ground
Utilities Available Underground Utilities
View Y/N No
Private Pool true
Building
Sewer Public Sewer
Water Public
Level or Stories Multi/Split
Structure Type Stone Veneer,Brick Veneer,Frame,Vinyl Siding
Schools
Elementary Schools Oak Brook Elem.
Middle Schools Southwest Middle
High Schools Parkway South High
School District Parkway C-2
Others
HOA Fee Include Other
Ownership Private
Acceptable Financing Cash, Conventional
Listing Terms Cash, Conventional
Special Listing Condition Standard
Read Less
Bought with StephanieDacey
GET MORE INFORMATION




