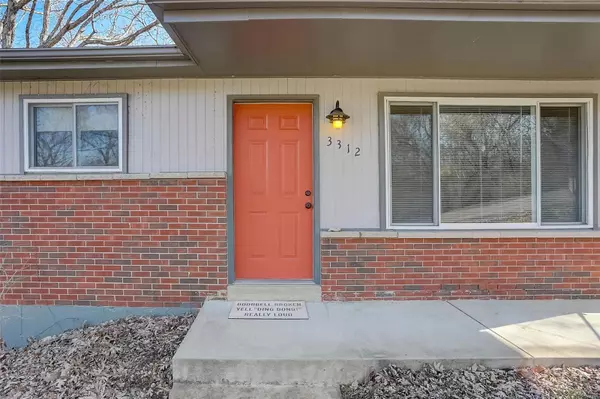For more information regarding the value of a property, please contact us for a free consultation.
3312 Eldon DR Unincorporated, MO 63052
Want to know what your home might be worth? Contact us for a FREE valuation!

Our team is ready to help you sell your home for the highest possible price ASAP
Key Details
Sold Price $223,500
Property Type Single Family Home
Sub Type Single Family Residence
Listing Status Sold
Purchase Type For Sale
Square Footage 2,496 sqft
Price per Sqft $89
Subdivision Romaine Estates
MLS Listing ID 24010423
Sold Date 04/10/24
Style Contemporary,Traditional,Ranch
Bedrooms 3
Full Baths 1
Year Built 1969
Annual Tax Amount $1,138
Lot Size 0.530 Acres
Acres 0.53
Lot Dimensions 108x194
Property Sub-Type Single Family Residence
Property Description
This beautifully maintained 3+ BR Ranch home can be anyone's dream ! Freshly painted with neutrals, Nestled on a gorgeous cul-de-sac in a subdivision that feels private. Home has a full walk out from LL family room/ entertaining space. Step out to the spacious newer patio to enjoy sunrise breakfasts, sunset dinners and s' mores.
Get back to nature with the .53 acre lot that has woods at the rear of property.
The double doors in LL lead to the attached garage for another entertaining space/ workshop/boat/ camper/home gym, etc. Garage features 10 ft ceilings, built in storage to stay organized & 2 garage doors w access door to the driveway. Dry walled and insulated. Plenty of space for everyone to enjoy their hobbies, watch a game, play pool, game night...
Extra parking for camper, boat, RV, trailer, work truck, guests... move in ready home, unincorporated Antonia/ Imperial MO. Short drive to Arnold and Fenton.
Location
State MO
County Jefferson
Area 391 - Fox C-6
Rooms
Basement 8 ft + Pour, Partially Finished, Concrete, Sleeping Area, Walk-Out Access
Main Level Bedrooms 3
Interior
Interior Features Eat-in Kitchen, Pantry, Open Floorplan, Dining/Living Room Combo, Kitchen/Dining Room Combo, Workshop/Hobby Area
Heating Electric, Forced Air
Cooling Ceiling Fan(s), Central Air, Electric
Fireplaces Type Recreation Room, None
Fireplace Y
Appliance Electric Water Heater, Dishwasher, Disposal, Dryer, Electric Cooktop, Free-Standing Range, Microwave, Electric Range, Electric Oven, Refrigerator, Washer
Exterior
Parking Features true
Garage Spaces 2.0
View Y/N No
Building
Lot Description Adjoins Wooded Area, Cul-De-Sac
Story 1
Sewer Septic Tank
Water Public
Level or Stories One
Structure Type Stone Veneer,Brick Veneer
Schools
Elementary Schools Meramec Heights Elem.
Middle Schools Ridgewood Middle
High Schools Seckman Sr. High
School District Fox C-6
Others
Ownership Private
Acceptable Financing Cash, Conventional, FHA, USDA, VA Loan
Listing Terms Cash, Conventional, FHA, USDA, VA Loan
Special Listing Condition Standard
Read Less
Bought with CourtneyEMartin
GET MORE INFORMATION




