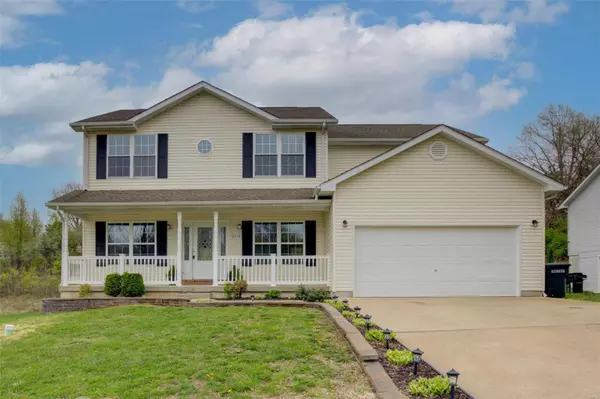For more information regarding the value of a property, please contact us for a free consultation.
12018 Parker Estates CT Florissant, MO 63033
Want to know what your home might be worth? Contact us for a FREE valuation!

Our team is ready to help you sell your home for the highest possible price ASAP
Key Details
Sold Price $335,000
Property Type Single Family Home
Sub Type Single Family Residence
Listing Status Sold
Purchase Type For Sale
Square Footage 2,708 sqft
Price per Sqft $123
Subdivision Parker Road Estates
MLS Listing ID 22015186
Sold Date 05/17/22
Style Contemporary,Traditional,Other
Bedrooms 4
Full Baths 2
Half Baths 1
Year Built 2006
Annual Tax Amount $4,419
Lot Size 0.380 Acres
Acres 0.38
Lot Dimensions 86x193
Property Sub-Type Single Family Residence
Property Description
Beautifully landscaped this newer Florissant 2 story home sits on .38 acres and has over 2700 square feet of executive living space! A glowing wood entryway is flanked by formal dining and living rooms and flows back to the heart of the house where you will find your spacious family room with gas fireplace & open staircase to the 2nd floor. There is a huge kitchen and breakfast room leading to the big two toned 18X12 deck ready for patio furniture and your morning coffee. Come back inside you will love the beautiful 42inch maple cabinets and tons of counter space. This kitchen boast new flooring, new dishwasher, gas range and built in microwave, not to mention the walk in pantry and main floor laundry. Relax upstairs in the 19X16 Primary suite with a luxury bath, new double bowl vanity and separate tub and shower. Bedrooms 2, 3 and 4 are spacious and all have new carpet The lower level awaits your personalized finishing. Your dream home is calling. Don't wait!
Location
State MO
County St. Louis
Area 46 - Hazelwood East
Rooms
Basement Full
Interior
Interior Features Open Floorplan, Walk-In Closet(s), Kitchen Island, Pantry, Separate Dining, Entrance Foyer, Double Vanity, Tub
Heating Forced Air, Zoned, Natural Gas
Cooling Ceiling Fan(s), Central Air, Electric, Zoned
Flooring Carpet
Fireplaces Number 1
Fireplaces Type Family Room
Fireplace Y
Appliance Dishwasher, Disposal, Microwave, Gas Range, Gas Oven, Gas Water Heater
Laundry Main Level
Exterior
Parking Features true
Garage Spaces 2.0
Utilities Available Natural Gas Available
View Y/N No
Building
Lot Description Near Public Transit, Adjoins Wooded Area, Cul-De-Sac, Level
Story 2
Sewer Public Sewer
Water Public
Level or Stories Two
Structure Type Vinyl Siding
Schools
Elementary Schools Townsend Elem.
Middle Schools East Middle
High Schools Hazelwood East High
School District Hazelwood
Others
Ownership Private
Acceptable Financing Cash, Conventional, FHA, VA Loan
Listing Terms Cash, Conventional, FHA, VA Loan
Special Listing Condition Standard
Read Less
Bought with DanielleKempf
GET MORE INFORMATION




