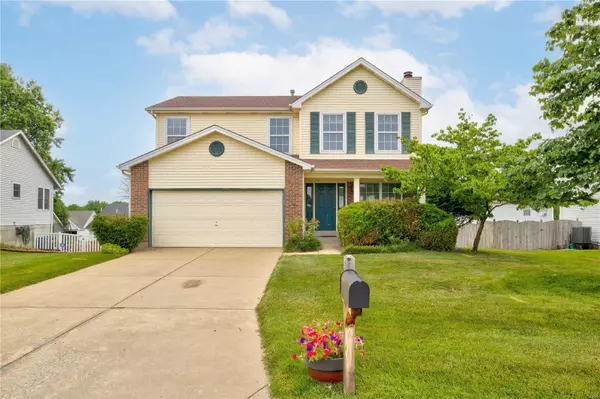For more information regarding the value of a property, please contact us for a free consultation.
561 Prentice DR St Peters, MO 63376
Want to know what your home might be worth? Contact us for a FREE valuation!

Our team is ready to help you sell your home for the highest possible price ASAP
Key Details
Sold Price $275,700
Property Type Single Family Home
Sub Type Single Family Residence
Listing Status Sold
Purchase Type For Sale
Square Footage 1,722 sqft
Price per Sqft $160
Subdivision Meadows At Schrader Farm
MLS Listing ID 22042436
Sold Date 08/26/22
Style Traditional,Other
Bedrooms 3
Full Baths 2
Half Baths 1
Year Built 1994
Annual Tax Amount $2,824
Lot Dimensions 70x100x79x101
Property Sub-Type Single Family Residence
Property Description
Welcome to 561 Prentice Drive- this St. Peters stunner is a must see! This 3 bed, 2.5 bath home is conveniently located near Mexico Rd and Highway 70, giving you easy access to all of your favorite shops, restaurants, and parks. As you enter the home you're welcomed to a spacious living room, illuminated by a plethora of nature light, and featuring a fireplace with a brick hearth. The kitchen offers custom cabinetry, plenty of counterspace and a white tile backlash. Making your way upstairs, you'll find 3 spacious bedrooms and 2 full baths. The en suite master bedroom offers vaulted ceilings and a master bath with a separate shower and tub combo. The large backyard is the perfect place for those summertime barbeques. You're not going to want to miss out on this one, so be sure to schedule your showing today!
Location
State MO
County St. Charles
Area 409 - Fort Zumwalt South
Rooms
Basement Unfinished
Interior
Interior Features Kitchen/Dining Room Combo, Custom Cabinetry, Eat-in Kitchen, Tub, Walk-In Closet(s)
Heating Forced Air, Natural Gas
Cooling Ceiling Fan(s), Central Air, Electric
Flooring Carpet
Fireplaces Number 1
Fireplaces Type Living Room
Fireplace Y
Appliance Gas Water Heater
Exterior
Parking Features true
Garage Spaces 2.0
Utilities Available Natural Gas Available
View Y/N No
Building
Story 2
Sewer Public Sewer
Water Public
Level or Stories Two
Structure Type Brick Veneer,Vinyl Siding
Schools
Elementary Schools Progress South Elem.
Middle Schools Ft. Zumwalt South Middle
High Schools Ft. Zumwalt South High
School District Ft. Zumwalt R-Ii
Others
Ownership Private
Acceptable Financing Cash, Conventional, FHA, VA Loan
Listing Terms Cash, Conventional, FHA, VA Loan
Special Listing Condition Standard
Read Less
Bought with Angela MHaldeman
GET MORE INFORMATION




