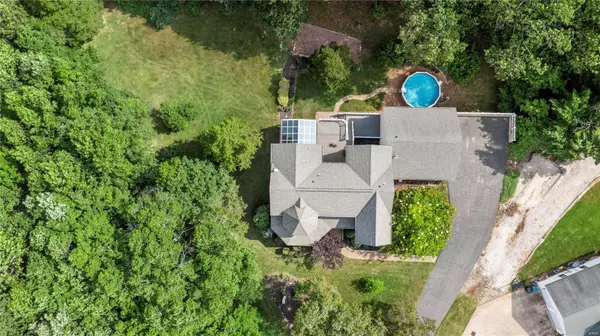For more information regarding the value of a property, please contact us for a free consultation.
4092 Ridge Crest DR Barnhart, MO 63012
Want to know what your home might be worth? Contact us for a FREE valuation!

Our team is ready to help you sell your home for the highest possible price ASAP
Key Details
Sold Price $520,000
Property Type Single Family Home
Sub Type Single Family Residence
Listing Status Sold
Purchase Type For Sale
Square Footage 4,200 sqft
Price per Sqft $123
Subdivision Oak Crest Estates Sub 2
MLS Listing ID 24028096
Sold Date 08/09/24
Style Other,Traditional
Bedrooms 4
Full Baths 3
Half Baths 1
HOA Fees $20/Semi-Annually
Year Built 1996
Annual Tax Amount $3,716
Lot Size 5.000 Acres
Acres 5.0
Lot Dimensions 432X38/771X899
Property Sub-Type Single Family Residence
Property Description
New Price! Open Sunday 2-4pm! A true custom built home on five private acres ! Oversized Three car garage (30ft deep)! It's like living in your own private retreat! Let's start with the picturesque level yard surrounded by woods & awesome outdoor living space. Two maintenance free decks, large patio, garden, (chickens are welcome), 34 ft covered front porch w/handmade decorative panels, & above ground pool. Sit in your 180degree glass patriot four season sunroom & be captivated by it all! What a view! Be greeted by a two story entry with double staircase! 9ft ceilings on 1st flr- Office, dining rm with crown molding, trey ceilings in family and kitchen with granite & stainless steel appliances, Bkfst rm with two sides windows. 2nd flr laundry! Huge primary bdrm with sitting room & luxury bath! Full finish walkout lower level -2nd, frplc, family rm, 4th bdrm, 3rd full bath& kitchenette type area. Bring your camper/rv & park next to driveway! Zoned HVAC! Interior pictures on Thursday! Additional Rooms: Sun Room
Location
State MO
County Jefferson
Area 390 - Seckman
Rooms
Basement Bathroom, Full, Partially Finished, Sleeping Area, Walk-Out Access
Interior
Interior Features Tub, Separate Dining, Two Story Entrance Foyer, High Ceilings, Coffered Ceiling(s), Walk-In Closet(s), Breakfast Bar, Breakfast Room, Granite Counters, Pantry
Heating Forced Air, Heat Pump, Zoned, Electric
Cooling Central Air, Electric
Flooring Carpet, Hardwood
Fireplaces Number 2
Fireplaces Type Wood Burning, Family Room, Great Room, Recreation Room
Fireplace Y
Appliance Dishwasher, Dryer, Microwave, Electric Range, Electric Oven, Refrigerator, Stainless Steel Appliance(s), Washer, Water Softener Rented, Electric Water Heater
Laundry 2nd Floor
Exterior
Parking Features true
Garage Spaces 3.0
Utilities Available Natural Gas Available
View Y/N No
Building
Lot Description Adjoins Wooded Area, Level, Wooded
Story 2
Sewer Septic Tank
Water Public
Level or Stories Two
Structure Type Vinyl Siding
Schools
Elementary Schools Antonia Elem.
Middle Schools Antonia Middle School
High Schools Seckman Sr. High
School District Fox C-6
Others
HOA Fee Include Other
Ownership Private
Acceptable Financing Cash, Conventional, VA Loan
Listing Terms Cash, Conventional, VA Loan
Special Listing Condition Standard
Read Less
Bought with RodneyWallner
GET MORE INFORMATION




