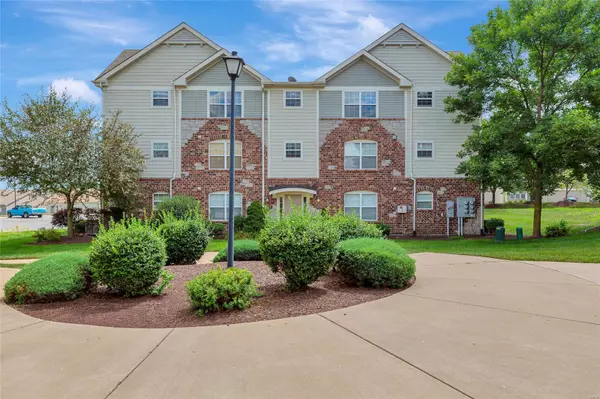For more information regarding the value of a property, please contact us for a free consultation.
2031 Piedmont CIR St Peters, MO 63304
Want to know what your home might be worth? Contact us for a FREE valuation!

Our team is ready to help you sell your home for the highest possible price ASAP
Key Details
Sold Price $170,000
Property Type Condo
Sub Type Condominium
Listing Status Sold
Purchase Type For Sale
Square Footage 918 sqft
Price per Sqft $185
Subdivision Montecito Village
MLS Listing ID 22054024
Sold Date 09/13/22
Style Traditional,Garden,Apartment Style,Mid-Rise 3or4 Story
Bedrooms 2
Full Baths 2
HOA Fees $210/mo
Year Built 2005
Annual Tax Amount $1,490
Lot Size 1,059 Sqft
Acres 0.024
Lot Dimensions 0.0243 acre
Property Sub-Type Condominium
Property Description
Don't miss your chance to own this rare find! Great 3rd level condo with ELEVATOR ACCESS. Enjoy the beautiful grounds and landscaping leading to the PRIVATE/SECURE building. This unit features quality upgrades throughout such as upgraded lighting, two inch blinds, widened doors to promote easier access, upgraded 2 panel colonial doors, fresh paint throughout and sparkling new flooring just installed! Spacious and well lit living room leads into the cozy kitchen and breakfast room that walks out to covered balcony with extra storage. The two bedrooms are ample in size and the home also features two well appointed baths with adult height vanities. Primary bedroom suite includes large walk-in closet and full bath ensuite. In unit laundry makes the convenience of this home too good to pass up! Assigned (deeded) covered parking just across from the building. 1 year HSA warranty included in sale! So much to love and every reason to say YES to this address! Come call this one your home today! Location: End Unit, Suburban, Upper Level
Location
State MO
County St. Charles
Area 410 - Francis Howell
Rooms
Basement None
Main Level Bedrooms 2
Interior
Interior Features Kitchen/Dining Room Combo, High Ceilings, Walk-In Closet(s), Breakfast Room, Eat-in Kitchen, Pantry, Elevator
Heating Forced Air, Electric
Cooling Central Air, Electric
Fireplaces Type None
Fireplace Y
Appliance Electric Water Heater, Dishwasher, Disposal, Microwave, Electric Range, Electric Oven
Laundry Main Level
Exterior
Exterior Feature Balcony
Parking Features false
View Y/N No
Building
Story 1
Sewer Public Sewer
Water Public
Level or Stories One
Structure Type Brick,Vinyl Siding
Schools
Elementary Schools Independence Elem.
Middle Schools Bryan Middle
High Schools Francis Howell High
School District Francis Howell R-Iii
Others
HOA Fee Include Insurance,Maintenance Grounds,Maintenance Parking/Roads,Security,Snow Removal,Trash,Water
Ownership Private
Acceptable Financing Cash, Conventional, FHA
Listing Terms Cash, Conventional, FHA
Special Listing Condition Standard
Read Less
Bought with DeborahSkornia
GET MORE INFORMATION




