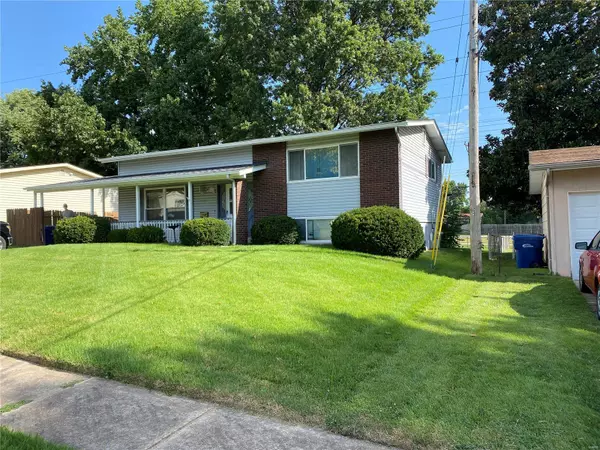For more information regarding the value of a property, please contact us for a free consultation.
1445 Verlene DR Florissant, MO 63031
Want to know what your home might be worth? Contact us for a FREE valuation!

Our team is ready to help you sell your home for the highest possible price ASAP
Key Details
Sold Price $180,000
Property Type Single Family Home
Sub Type Single Family Residence
Listing Status Sold
Purchase Type For Sale
Square Footage 1,250 sqft
Price per Sqft $144
Subdivision Flamingo Park 13
MLS Listing ID 22020013
Sold Date 05/24/22
Style Split Foyer,Traditional
Bedrooms 3
Full Baths 1
Half Baths 1
Year Built 1963
Annual Tax Amount $2,006
Lot Size 7,536 Sqft
Acres 0.173
Lot Dimensions 65x116
Property Sub-Type Single Family Residence
Property Description
This 3 bedroom, 1.5 bath multi level has been totally renovated. Renovation includes-new kitchen including white custom cabinets, granite countertop with undermount sink, new deluxe faucet, new custom backsplash, new stainless appliances (gas stove, microwave, and diswhasher), new hot water heater, remodelled bathrooms, new flooring throughout, freshly painted interior, new electic panel and exterior service, new furnace, AC, and A Coil, new roof with architectural shingles (summer 2021) and much more! The home features vinyl siding with partial brick front, carport, partially finished walk out lower level, and fenced back yard. This is a very nice rehab!
Offers are due Sunday, 4/17/22. Please make offers good until 5pm, Monday, 4/18/22. Seller reserves the right to accept any offer at any time.
Location
State MO
County St. Louis
Area 47 - Hazelwood Central
Rooms
Basement Partially Finished, Walk-Out Access
Main Level Bedrooms 3
Interior
Interior Features Custom Cabinetry, Eat-in Kitchen, Granite Counters
Heating Natural Gas, Forced Air
Cooling Central Air, Electric
Fireplaces Type Recreation Room
Fireplace Y
Appliance Gas Water Heater, Dishwasher, Microwave, Gas Range, Gas Oven, Stainless Steel Appliance(s)
Exterior
Parking Features false
View Y/N No
Building
Lot Description Level
Sewer Public Sewer
Water Public
Level or Stories Multi/Split
Structure Type Brick Veneer,Vinyl Siding
Schools
Elementary Schools Walker Elem.
Middle Schools Northwest Middle
High Schools Hazelwood West High
School District Hazelwood
Others
Ownership Private
Acceptable Financing Cash, Conventional, FHA
Listing Terms Cash, Conventional, FHA
Special Listing Condition Standard
Read Less
Bought with AndrealHolton
GET MORE INFORMATION




