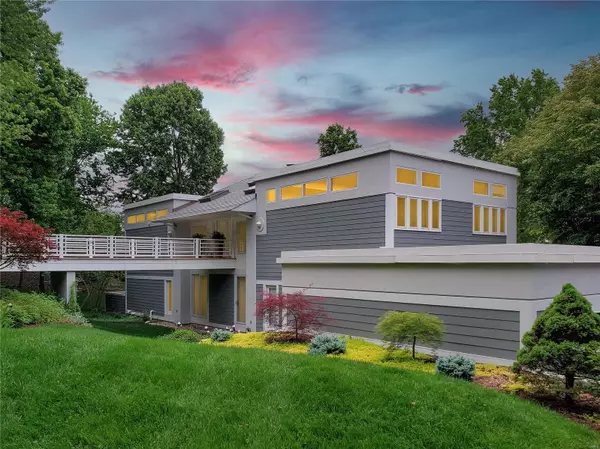For more information regarding the value of a property, please contact us for a free consultation.
6 Ames Place DR Ladue, MO 63124
Want to know what your home might be worth? Contact us for a FREE valuation!

Our team is ready to help you sell your home for the highest possible price ASAP
Key Details
Sold Price $1,700,000
Property Type Single Family Home
Sub Type Single Family Residence
Listing Status Sold
Purchase Type For Sale
Square Footage 7,512 sqft
Price per Sqft $226
Subdivision Abingdon Acres Amd
MLS Listing ID 21056586
Sold Date 09/08/23
Style Contemporary,Other
Bedrooms 5
Full Baths 4
Half Baths 1
HOA Fees $14/ann
Year Built 1987
Annual Tax Amount $19,279
Lot Size 0.710 Acres
Acres 0.71
Lot Dimensions 170x181
Property Sub-Type Single Family Residence
Property Description
Stunning contemporary home designed by Frank Lloyd Wright apprentice T. Victor Stimac on private 3 home street in Ladue. Walk across the bridge and step inside to an abundance of natural light and architectural interest in every direction. Gorgeous master suite with fireplace, built ins, private deck and amazing master bath with his & her vanities & closets leading to huge jetted tub & steam shower. 2 additional light filled bedrooms also on upper level, one w private deck. Head downstairs to the large and sophisticated great room featuring impressive 2 story fireplace and wall of glass doors leading to the huge travertine deck. Kitchen features top level appliances and leads to both deck and oversized 3 car garage. Media room, office/flex space, 2 full baths, laundry rm and 2 more bedrooms w shared deck complete main level. Recently finished basement includes family room, half bath and rec room with huge bar. Low maintenance Hardie board siding and slate tile roof, plus so much more!
Location
State MO
County St. Louis
Area 151 - Ladue
Rooms
Basement Bathroom, Full, Partially Finished, Sleeping Area
Main Level Bedrooms 2
Interior
Interior Features Breakfast Bar, Breakfast Room, Kitchen Island, Eat-in Kitchen, Walk-In Pantry, Dining/Living Room Combo, Entrance Foyer, Bookcases, Open Floorplan, High Ceilings, Double Vanity, Separate Shower
Heating Forced Air, Natural Gas
Cooling Central Air, Electric
Flooring Hardwood
Fireplaces Number 2
Fireplaces Type Recreation Room, Gas Starter, Wood Burning, Living Room, Master Bedroom
Fireplace Y
Appliance Dishwasher, Disposal, Double Oven, Down Draft, Cooktop, Gas Cooktop, Microwave, Stainless Steel Appliance(s), Gas Water Heater
Laundry Main Level
Exterior
Exterior Feature Barbecue
Parking Features true
Garage Spaces 3.0
View Y/N No
Roof Type Tile,Slate
Building
Story 2
Sewer Public Sewer
Water Public
Level or Stories Two
Structure Type Fiber Cement,Stucco
Schools
Elementary Schools Reed Elem.
Middle Schools Ladue Middle
High Schools Ladue Horton Watkins High
School District Ladue
Others
Ownership Private
Acceptable Financing Cash, Conventional
Listing Terms Cash, Conventional
Special Listing Condition Standard
Read Less
Bought with Steven SMathes
GET MORE INFORMATION




