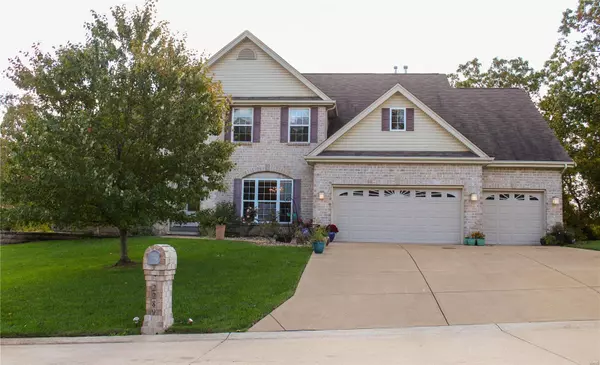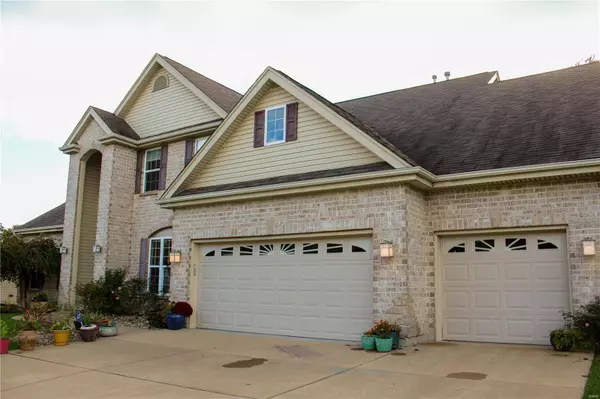For more information regarding the value of a property, please contact us for a free consultation.
2289 Valleyview DR Barnhart, MO 63012
Want to know what your home might be worth? Contact us for a FREE valuation!

Our team is ready to help you sell your home for the highest possible price ASAP
Key Details
Sold Price $562,500
Property Type Single Family Home
Sub Type Single Family Residence
Listing Status Sold
Purchase Type For Sale
Square Footage 5,652 sqft
Price per Sqft $99
Subdivision Forest Lake Estates 01
MLS Listing ID 21075654
Sold Date 05/25/22
Style Traditional,Other
Bedrooms 5
Full Baths 4
Half Baths 2
Year Built 2010
Annual Tax Amount $5,203
Lot Size 0.500 Acres
Acres 0.5
Lot Dimensions 132X160
Property Sub-Type Single Family Residence
Property Description
This beautiful and spacious home has something for everyone. The open floor plan is spectacular. When in the open kitchen you have a clear view of the hearth room, formal dining room and living room. All rooms are large and offer plenty of space to entertain. The kitchen is gorgeous with granite countertops and tall cabinet, a work desk and ceramic tile flooring. Spectacular main floor master has a large master bath with double sinks, whirlpool tub and separate shower. Two family rooms, one on the main and one in the lower level offers space for teenagers to enjoy their own space. There are 3 bedrooms up with attached baths, one full and the other a Jack & Jill between 2 of the bedrooms plus a bonus room. There is a bedroom in the lower level with a full bath. The lower level is partially finished with bedroom, bath, entertainment area and a fabulous media room. The large low maintenance composite deck is perfect for out door entertainment, BBQ's or just enjoying time outdoors.
Location
State MO
County Jefferson
Area 396 - Windsor
Rooms
Basement 9 ft + Pour, Bathroom, Full, Partially Finished, Sump Pump, Walk-Out Access
Main Level Bedrooms 1
Interior
Interior Features Double Vanity, Separate Shower, Sound System, Breakfast Room, Kitchen Island, Custom Cabinetry, Eat-in Kitchen, Granite Counters, Walk-In Pantry, High Ceilings, Coffered Ceiling(s), Walk-In Closet(s), Separate Dining, Two Story Entrance Foyer, Entrance Foyer
Heating Natural Gas, Dual Fuel/Off Peak, Forced Air
Cooling Ceiling Fan(s), Gas, Central Air, Dual
Flooring Hardwood
Fireplaces Number 1
Fireplaces Type Recreation Room, Family Room
Fireplace Y
Appliance Gas Water Heater, Dishwasher, Disposal, Dryer, Gas Cooktop, Microwave, Stainless Steel Appliance(s), Wall Oven, Washer, Water Softener, Water Softener Rented
Laundry Main Level
Exterior
Parking Features true
Garage Spaces 3.0
Utilities Available Natural Gas Available
View Y/N No
Building
Lot Description Sprinklers In Front, Sprinklers In Rear
Story 2
Sewer Public Sewer
Water Public
Level or Stories Two
Structure Type Stone Veneer,Brick Veneer,Vinyl Siding
Schools
Elementary Schools Windsor Elem/Windsor Inter
Middle Schools Windsor Middle
High Schools Windsor High
School District Windsor C-1
Others
Ownership Private
Acceptable Financing Cash, Conventional
Listing Terms Cash, Conventional
Special Listing Condition Standard
Read Less
Bought with TaylorABelmore
GET MORE INFORMATION




