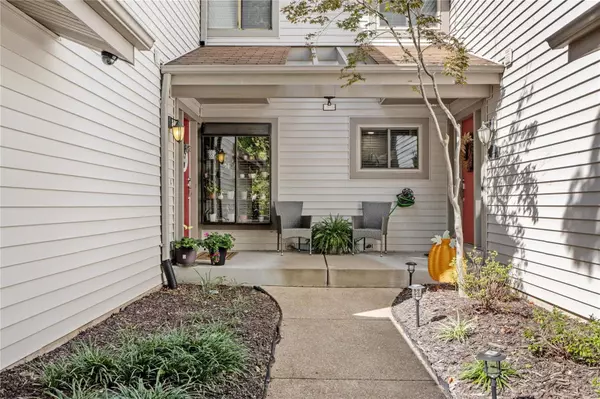For more information regarding the value of a property, please contact us for a free consultation.
621 Painted Vista DR Ballwin, MO 63021
Want to know what your home might be worth? Contact us for a FREE valuation!

Our team is ready to help you sell your home for the highest possible price ASAP
Key Details
Sold Price $270,000
Property Type Townhouse
Sub Type Townhouse
Listing Status Sold
Purchase Type For Sale
Square Footage 2,078 sqft
Price per Sqft $129
Subdivision Treetop Condo
MLS Listing ID 24058841
Sold Date 11/05/24
Style Traditional,Ranch/2 story
Bedrooms 3
Full Baths 2
Half Baths 1
HOA Fees $420/mo
Year Built 1980
Annual Tax Amount $2,837
Lot Size 6,098 Sqft
Acres 0.14
Property Sub-Type Townhouse
Property Description
Discover maintenance-free living in this STUNNING, move-in ready 3-level condo in Treetop Condominiums! Enjoy the luxury of two pools! Imagine your morning coffee on your spacious deck surrounded by mature trees, or relaxing evenings by the wood-burning fireplace. Inside, natural light floods the open staircase from skylights. The updated eat-in kitchen features white cabinets, granite countertops, a beautiful backsplash, and modern appliances, with a generous greenhouse window. A convenient half bath is located off the kitchen. The dining and family room combo offers french doors to the large deck. Upstairs, find three spacious bedrooms, and a full bath, including a master suite with double closets. The finished walk-out basement includes a 19x20 recreation room, a cozy fireplace, and a built-in bar area. French doors lead to a private patio & partially fenced yard. Updated flooring on 2nd & LL. Enjoy clubhouse access and proximity to parks, shopping, and highways. Parkway schools! Location: Ground Level, Suburban
Location
State MO
County St. Louis
Area 169 - Parkway South
Rooms
Basement 8 ft + Pour, Partially Finished, Walk-Out Access
Interior
Interior Features High Speed Internet, Separate Dining, Open Floorplan, Vaulted Ceiling(s), Bar, Breakfast Room, Custom Cabinetry
Heating Forced Air, Natural Gas
Cooling Central Air, Electric
Flooring Hardwood
Fireplaces Number 1
Fireplaces Type Recreation Room, Wood Burning, Basement
Fireplace Y
Appliance Dishwasher, Disposal, Microwave, Gas Range, Gas Oven, Refrigerator, Humidifier, Gas Water Heater
Exterior
Parking Features true
Garage Spaces 1.0
Pool In Ground
Amenities Available Association Management
View Y/N No
Building
Story 2
Sewer Public Sewer
Water Public
Level or Stories Two
Structure Type Brick Veneer,Vinyl Siding
Schools
Elementary Schools Wren Hollow Elem.
Middle Schools Southwest Middle
High Schools Parkway South High
School District Parkway C-2
Others
HOA Fee Include Clubhouse,Maintenance Grounds,Maintenance Parking/Roads,Pool,Sewer,Trash,Water
Ownership Private
Acceptable Financing Cash, Conventional
Listing Terms Cash, Conventional
Special Listing Condition Standard
Read Less
Bought with AnneRay
GET MORE INFORMATION




