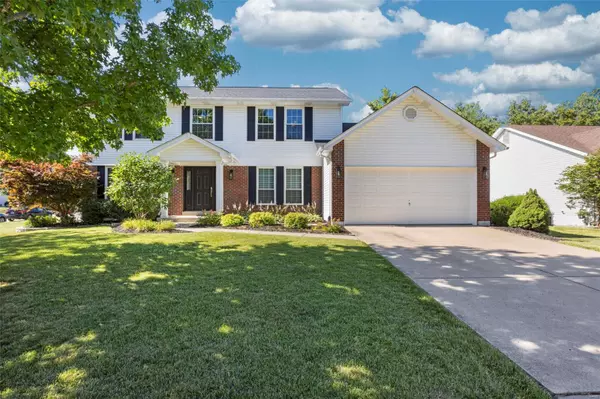For more information regarding the value of a property, please contact us for a free consultation.
4011 Treeshadow DR St Peters, MO 63376
Want to know what your home might be worth? Contact us for a FREE valuation!

Our team is ready to help you sell your home for the highest possible price ASAP
Key Details
Sold Price $397,000
Property Type Single Family Home
Sub Type Single Family Residence
Listing Status Sold
Purchase Type For Sale
Square Footage 2,341 sqft
Price per Sqft $169
Subdivision Country Crossing
MLS Listing ID 22041180
Sold Date 08/18/22
Style Traditional,Other
Bedrooms 4
Full Baths 3
HOA Fees $8/ann
Year Built 1996
Annual Tax Amount $4,221
Lot Size 10,019 Sqft
Acres 0.23
Lot Dimensions irregular
Property Sub-Type Single Family Residence
Property Description
THIS HOME HAS IT ALL- GREAT HOME*GREAT NEIGHBORHOOD*GREAT LOCCATION! Pull down the quiet dead end/culdesac st & you'll find this pristine, 1-owner, lovingly-maintained home nestled on a large culdesac lot. Inside, you are greeted by gleaming HW flrs that lead through the ML & upstairs. You will be wowed by the modern upscale kitchen boasting custom 42" maple cab w/pull-out shelves & blt-in organizers, granite counters, tile backsplash, 2 pantries, brkfst bar & tile flr. Spacious brkfst rm has serving counter, bayed French door & opens to FR w/cozy FP & bay window. Office & DR offer 2 flex spaces for whatever you need. Updated upper BAs are modern w/newer vanities, tile showers & tile floors, Out back you will enjoy the oversized patio for quiet morning coffee, BBQs or entertaining a crowd + level yard w/nice storage shed. Garage is 3' extra deep. You'll be motivated to explore the outdoors w/the serene sub walking/biking trails meandering through woods & babbling creeks. Welcome home!
Location
State MO
County St. Charles
Area 406 - Fort Zumwalt East
Rooms
Basement 8 ft + Pour, Full, Roughed-In Bath
Interior
Interior Features Breakfast Bar, Breakfast Room, Kitchen Island, Custom Cabinetry, Granite Counters, Pantry, Double Vanity, Tub, Open Floorplan, Special Millwork, Walk-In Closet(s), High Speed Internet, Separate Dining
Heating Forced Air, Natural Gas
Cooling Ceiling Fan(s), Central Air, Electric
Flooring Carpet, Hardwood
Fireplaces Number 1
Fireplaces Type Wood Burning, Family Room
Fireplace Y
Appliance Dishwasher, Disposal, Microwave, Electric Range, Electric Oven, Stainless Steel Appliance(s), Gas Water Heater
Laundry Main Level
Exterior
Parking Features true
Garage Spaces 2.0
View Y/N No
Building
Lot Description Cul-De-Sac, Level
Story 2
Sewer Public Sewer
Water Public
Level or Stories Two
Structure Type Brick Veneer,Vinyl Siding
Schools
Elementary Schools Mid Rivers Elem.
Middle Schools Dubray Middle
High Schools Ft. Zumwalt East High
School District Ft. Zumwalt R-Ii
Others
Ownership Private
Acceptable Financing Cash, Conventional
Listing Terms Cash, Conventional
Special Listing Condition Standard
Read Less
Bought with DouglasMuensterman
GET MORE INFORMATION




